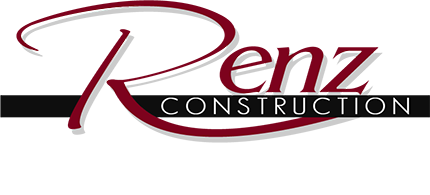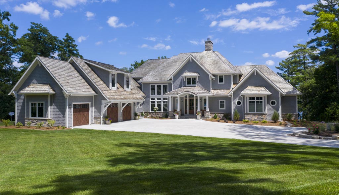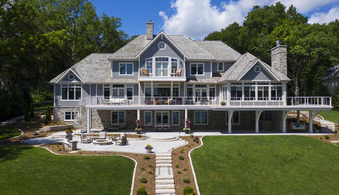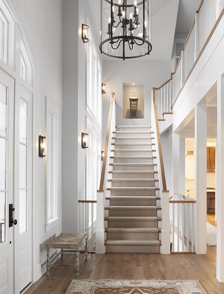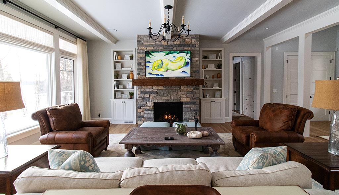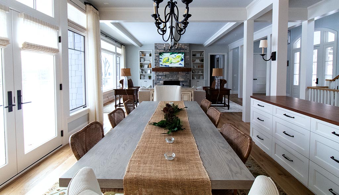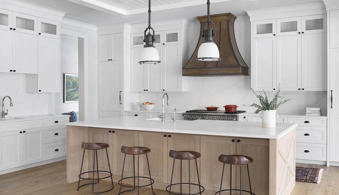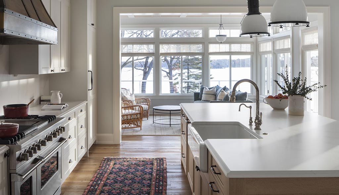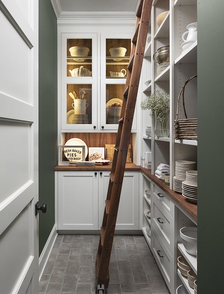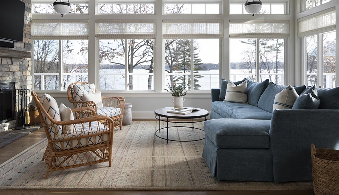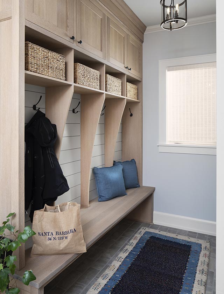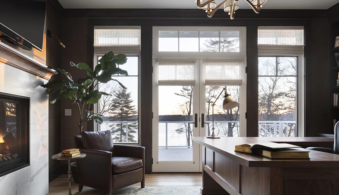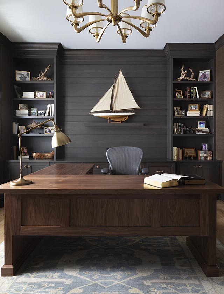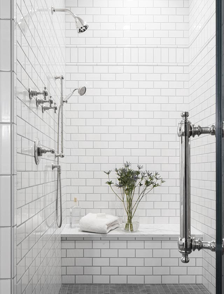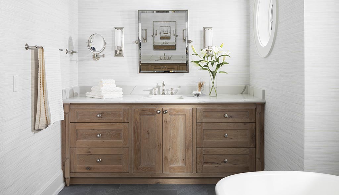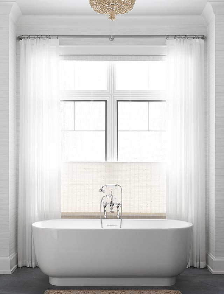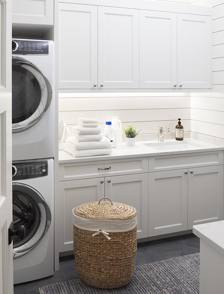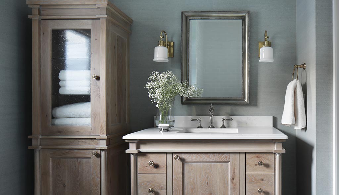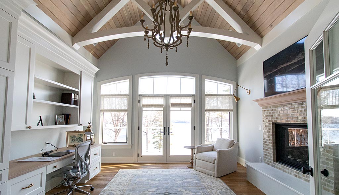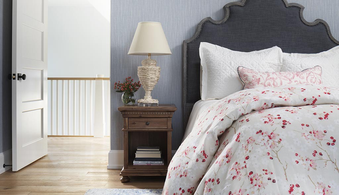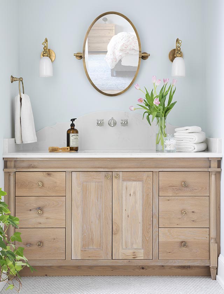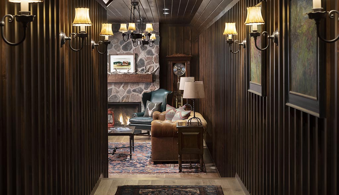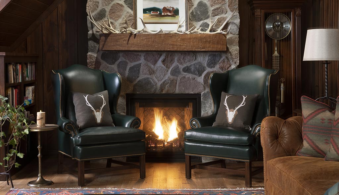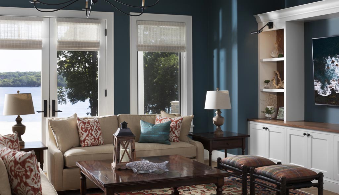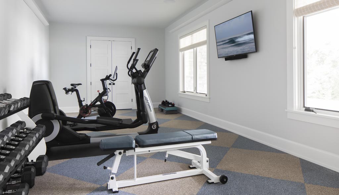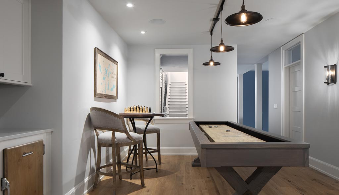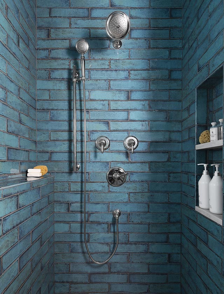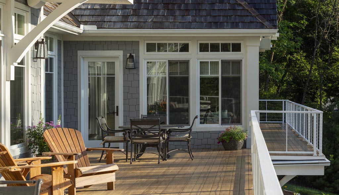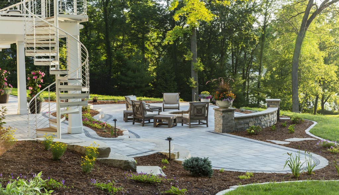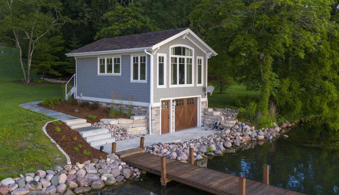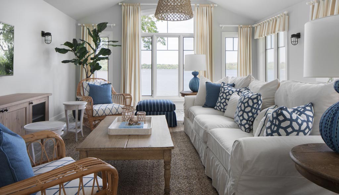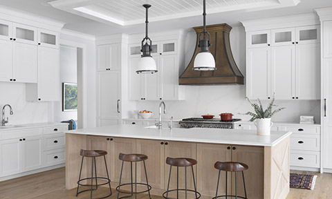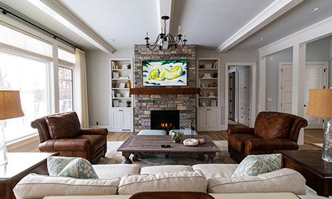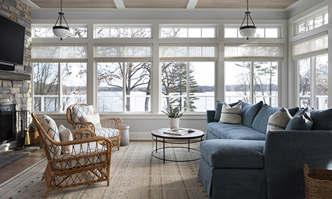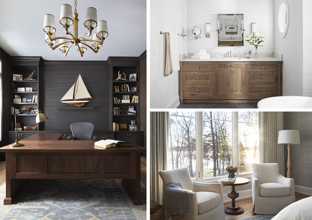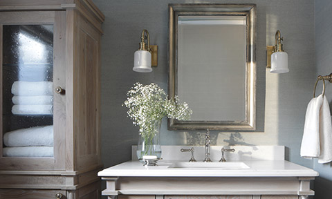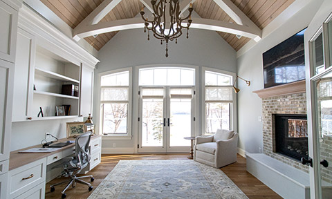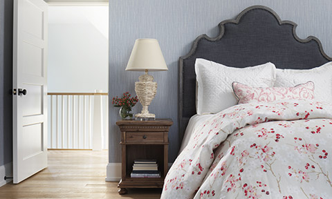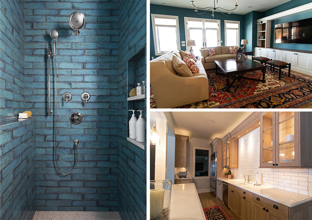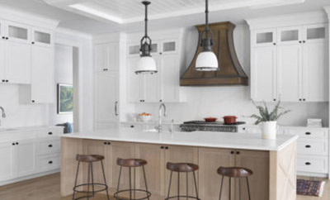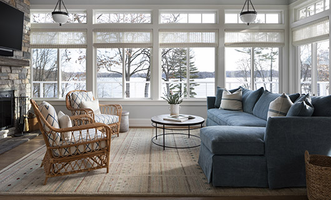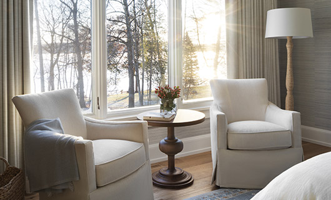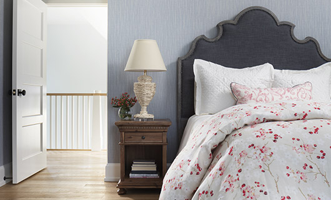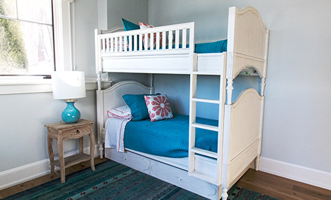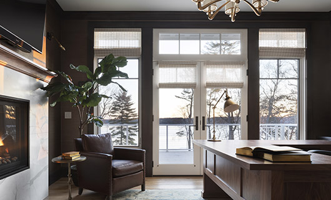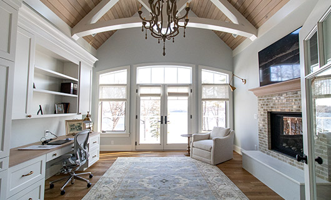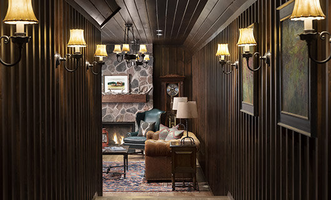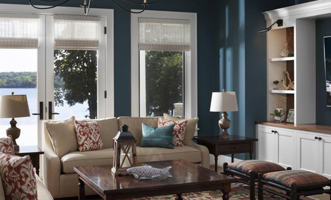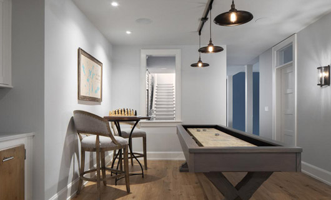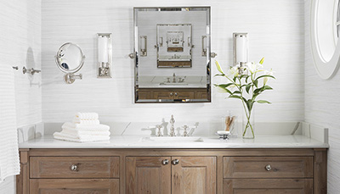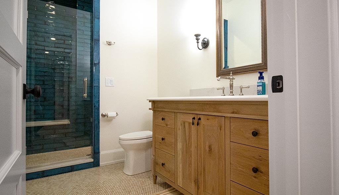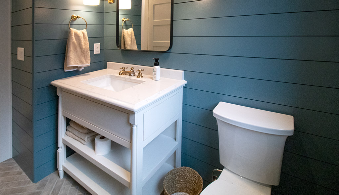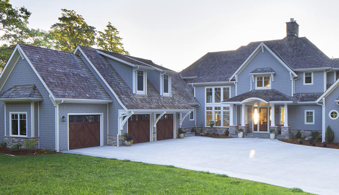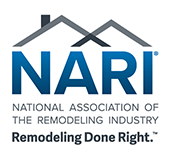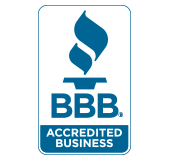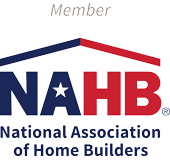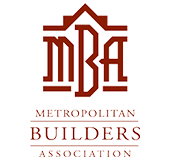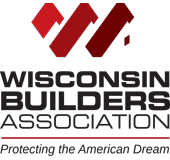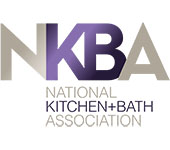PINE LAKE MANOR HOME CONSTRUCTION
Right here in Southeastern Wisconsin, nestled in the heart of Lake Country, is a premier two-story home with a fully exposed lower level, built into the rolling banks of Pine Lake. This custom home is a beautiful oasis featuring 2,200 square feet of deck space looking out over the pristine waters.
A truly modern experience, Pine Lake Manor is equipped with state-of-the-art, app-controlled functions, featuring a custom built system with Control 4 and Sonos. These systems work together completely automating the home. This allows the owners to control all entertainment throughout the home via their smart phones, from music, tvs and surround systems. They can also use them to control systems like the blinds, and heating. The lighting is all app controlled through Lutron Caseta. Laced with luxury appliances and advanced technology like a full-home sound system and ample WIFI hubs, Pine Lake Manor embodies luxury at the touch of a button.
The homeowners came to Renz Construction with a specific vision – to create a light and airy, coastal space. We worked with the owners, our architect, and our interior designer to bring together thoughtful lighting, gas fireplaces, heated floors, unique finishes, beautifully exposed beams, and an open column structure to perfectly pair timeless elegance with a modern coastal feel. This home is truly a triumph.
EXPLORE THE FUNCTION & FLOW OF PINE LAKE MANOR
REDEFINING THE OPEN CONCEPT
As you walk in the front door outfitted with a beadboard barrel ceiling and custom stone pillars, it’s easy to note the stunning stonework from Manchester stone. The exterior, custom Marvin windows tower along the façade blending perfectly with detailed custom woodwork and doors.
As you enter the foyer, a beautiful, open concept spills out in front of you. An elegant and modern kitchen with an incredible island and breakfast seating stands to your left, opening into a magical four seasons room with incredible lake views. Directly ahead, you’re met with an open-air dinette and a great room that gives new meaning to the concept. Light spills in through the windows as guests can take in a full view of Pine Lake.
PRIVATE QUARTERS ON THE MAIN FLOOR
To the right, the first of two custom his and hers offices, a powder room, and the master suite are purposefully placed for both convenience and environment. The office, enveloped in walnut panels, looks over the water creating the perfect space for reflection and focus. The master suite includes a larger, corner bedroom with beautiful views, a spectacular custom walk in closet, personal laundry, and a luxurious master bath with custom stand in shower and elegant soaking tub. A private water closet adds a touch of modern elegance to the space. Custom his and hers built in vanities couple structural stability with sense of sophistication to complete space.
CHIC & FUNCTIONAL UTILITY SPACES
As you continue on the first floor, you’re met with a practical yet somehow chic mudroom, guest laundry room, powder room, walk-in pantry with library ladder, a pet area, and the entryway to the custom garage. Guests can access the lake-facing wrap-around deck from a number of locations including the mudroom, four-season room, great room, and main floor office.
SECOND STORY PRIVATE QUARTERS
The second story begins with a beautiful, two-story split staircase extending from the lower level, through the main floor, and up to the second. Beautiful custom woodwork and soft carpet runners adorn the floors. To the right, guests can experience a large, full bath complete with stand in shower, a bubble tub, crackled subway tile, and a stunning marble floor imported from Italy. Across from the bathroom stands the second office, opening to a private balcony, detailed with custom arched beams, a white-washed oak ceiling, a beautiful fireplace, a white oak mantle, and marble hearth. Just down the hall, a cozy-chic guest bedroom takes full advantage of the second story views. Another guest suite, featuring a full bath and walk-in closet, is purposefully placed to the left of the staircase, creating a wonderful upstairs getaway that flows beautifully with the home.
THE SECRET LIBRARY
Directly to the left, the true gem of the upper level has to be the secret library, tucked just behind a built-in bookshelf. Custom knotty pine board & batten wood panels line the walls as custom brass sconces light the way to a quiet and timeless library. The stone adorning the fireplace adds a special touch as it was pulled from the original home on the property and pairs delightfully with the hand-hewn walnut mantel. A custom puzzle table, two reading nooks sitting at the base of large windows, an integrated tv cabinet, and custom brass chandeliers complete the space, making it the perfect hideaway for a lazy Saturday afternoon.
LOWER LEVEL ENTERTAINMENT SPACES
In the lower level, guests can truly kick back and enjoy their free time in a thoughtful and inviting space. The kitchenette and breakfast bar open into a game room and tv area. The great room opens to a covered patio for all-season entertaining. To the left, a custom fitness room and an additional powder room take advantage of the space. To the right, a family getaway featuring an elegant bathroom uniquely placed between a guest bedroom and a child’s bunk room, is perfect for parents with children. Despite being on the lower level, each room is filled with thoughtful and luxurious details like imported Spanish tile, custom woodwork, and beautiful windows.
MAKING IT ALL WORK
Two additional storage rooms flank either side of the lower level accompanied by two mechanical rooms. Each mechanical room acts as a command station to keep the home running smoothly – from the heated floors to the security system, to the full-home automation.
Pine Lake Manor is a one-of-a-kind architectural marvel and we are so proud to be a part of it.
THIS HOME INCLUDES:
- A grand foyer
- Two great rooms
- A four seasons room
- An open-air dinette
- A full, modern kitchen
- A lower-level kitchenette
- Guest laundry
- House laundry
- A master suite including master bedroom, walk-in closet, laundry room, and master bathroom
- 2 large offices
- 5 additional bedrooms
- 3 additional full bathrooms
- 3 powder rooms
- A secret room
- A game room
- A mudroom
- An extra-deep 3-car garage
- A custom 16’ x 100’ wrap around balcony (1600 sq ft)
- Two private balconies
- A barbecue area part of the main balcony, an additional 600 sq ft
- A covered patio
