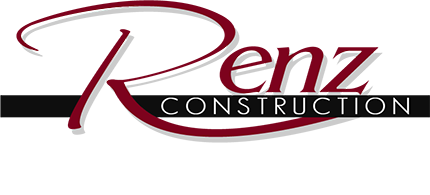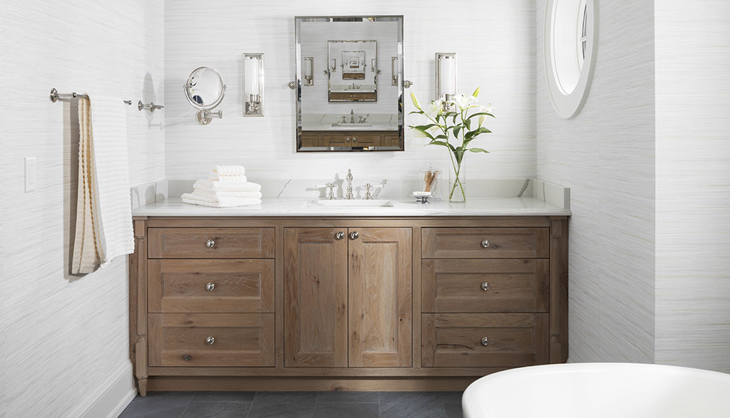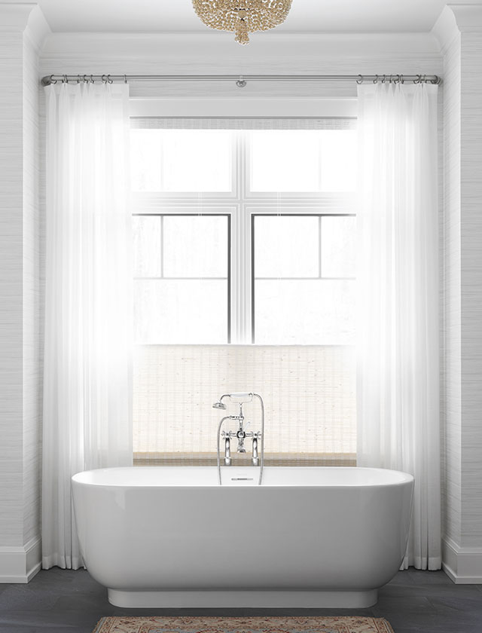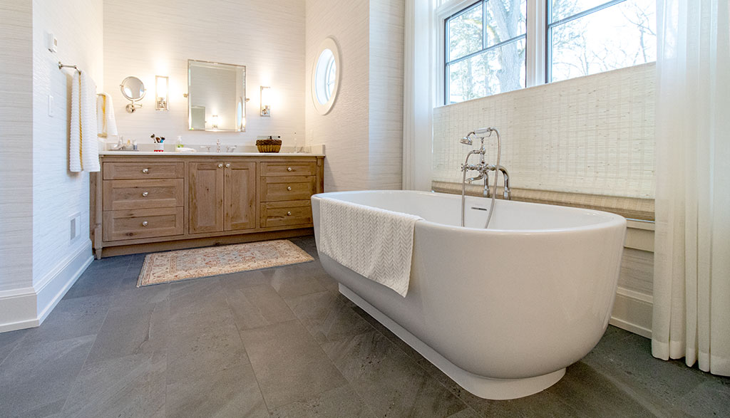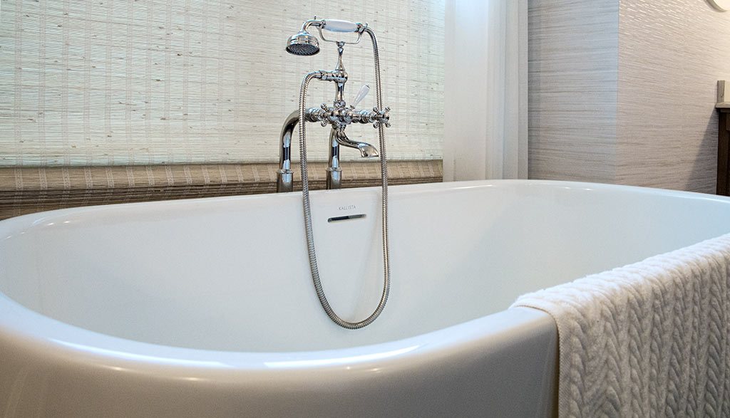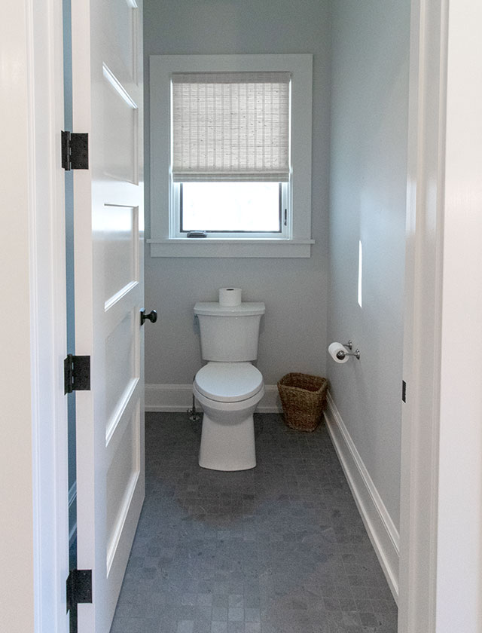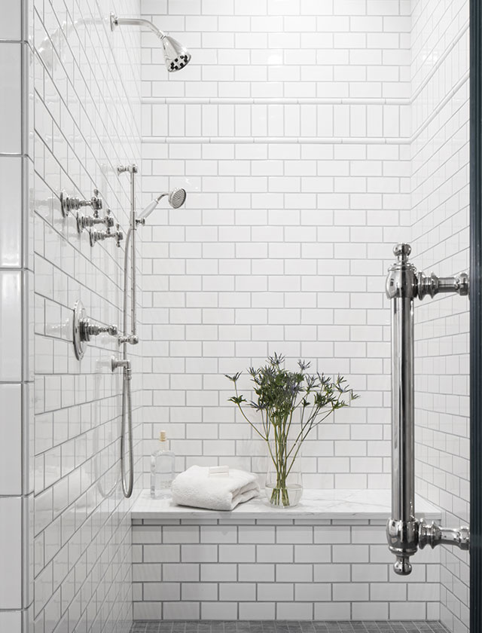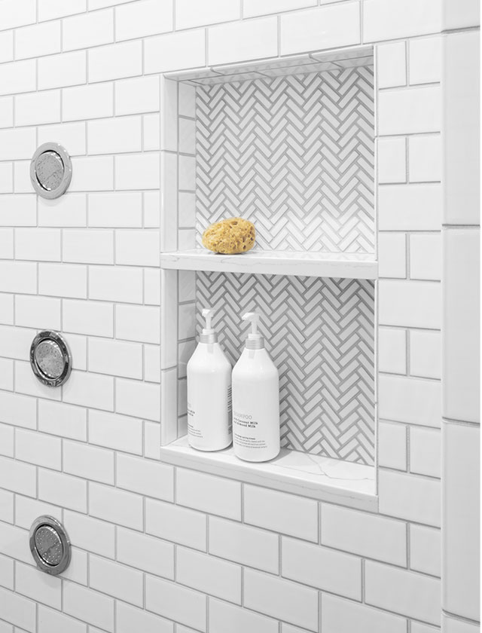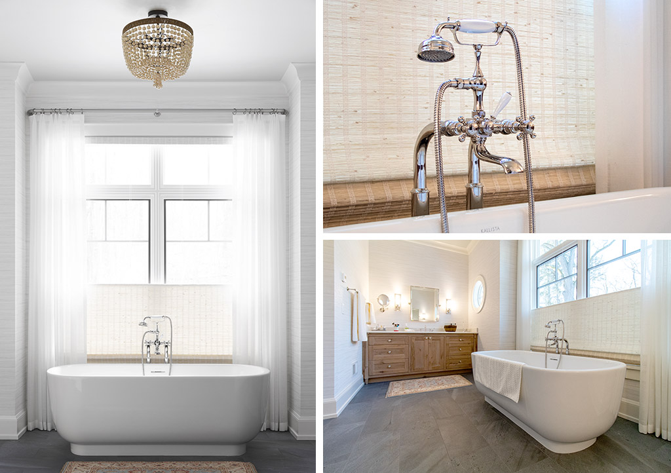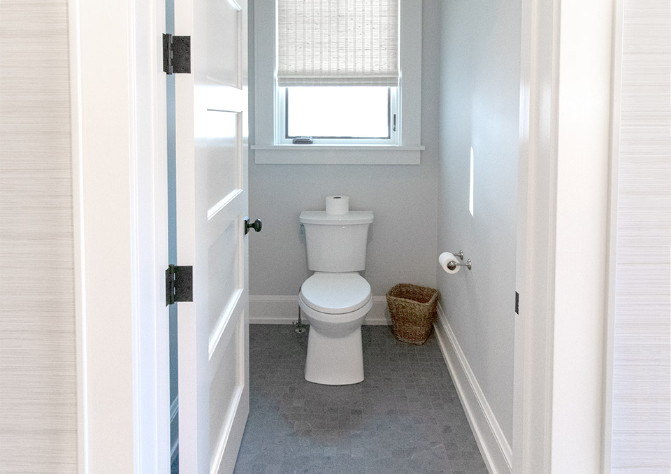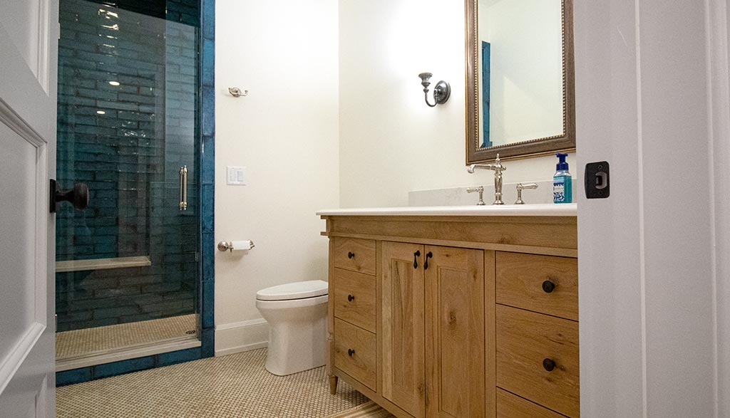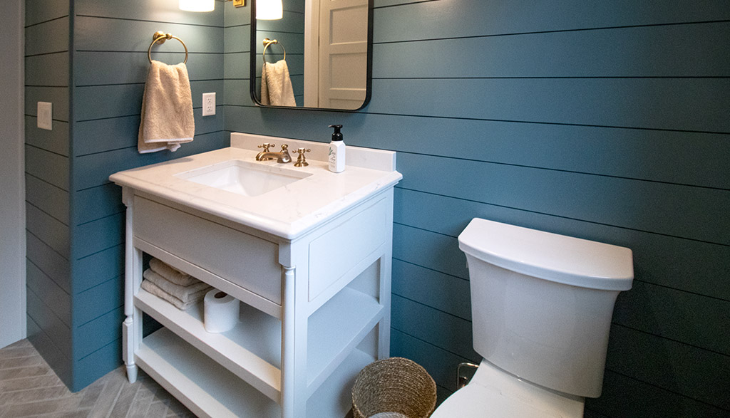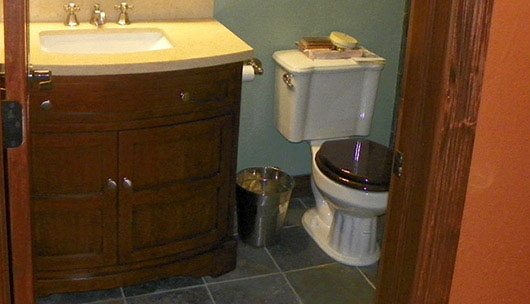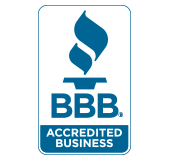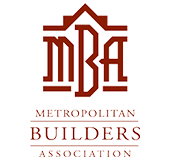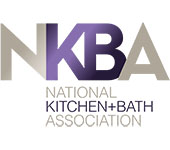Coastal Inspired Master Bath
This master bathroom redefines luxury. Every detail comes together to create a clean, open, light-filled space that is both inviting and comforting. To balance light and shape, the owners worked with our team to select finishes that complement each other and come together to create a cohesive story. The slate gray flooring perfectly sets off the white walls, textured with grass cloth wall coverings. Custom drapes and tailored blinds frame beautiful picture windows complete with upper transoms to gently filter light, provide privacy, and add visual depth to the room. Personal touches like hand-made beaded chandeliers and detailed Persian rugs soften the space, while bright, white tile, enamel, and silver fixtures add a sense of elegance.
Custom Walk-In Shower
Enveloped in pristine, white subway tile, this 9-foot luxury walk-in shower combines timeless elegance with function and utility. The fixtures and a stately glass door add a chic finish to the space. The gray of the heated tile flooring pairs perfectly with the tile grout, creating a complete story. A custom bench with a quartz top offers the perfect place to relax and enjoy a fully immersive shower experience powered by an overhead showerhead, a handheld, and three body spray shower jets. To keep the space clear of clutter, we added a custom niche to the shower wall and used a herringbone pattern with smaller tile to add a unique finish to the space. Each shelf is made of the same quartz as the bench top to pull the whole thing together.
Spa Soaking Tub
The true centerpiece of the master bath has to be the free-standing, soaking tub. Beautiful, telephone-style fixtures offer a timeless, elegant feel to the larger-than-life tub. Standing over two feet high, this tub is the perfect place for a spa-like soak. To ensure the best bath experience, we reinforced the floor to stand up to the size and weight of the tub and incorporated multiple hot water heaters to keep the water consistently warm. Tucked slightly in a small outlet, the tub is set in front of two picture windows with framed upper transoms that let in incredible light. To add privacy to the space, we included upper and lower pull shades and a set of custom blinds. The heated bathroom floor keeps feet warm when getting in and out of the tub.
His and Hers Vanities
Two custom vanities stand on either side of the master bathroom. Both made of white oak and designed and built with the stability and utility of built-in furniture with the finish and polish of stand-alone pieces. Both offer large vanity mirrors, custom lighting, soft close drawers and cabinets, and ample outlets and counter space to make getting ready an easy task. The quartz countertops match other pieces throughout the home including the shower bench and shelves while the sconces and towel bars perfectly match the silver fixtures throughout the room.
Private Water Closet
A private water closet completes the master bathroom. Separate from the shower, bathing, and vanity areas, this room offers the perfect amount of privacy. Having a separate space for the toilet allows multiple people to use the bathroom at the same time while enjoying personal privacy and anonymity. This is where luxury meets utility to create a perfect space for the owners.
