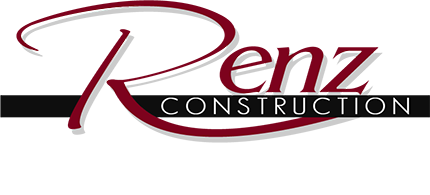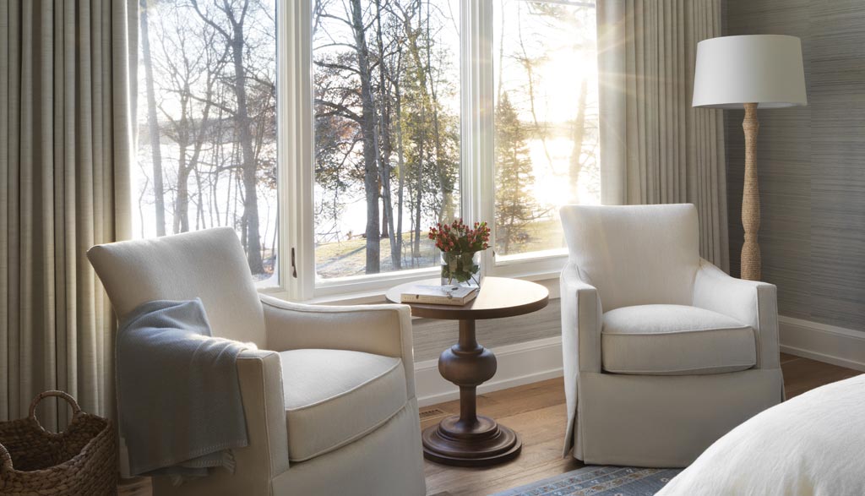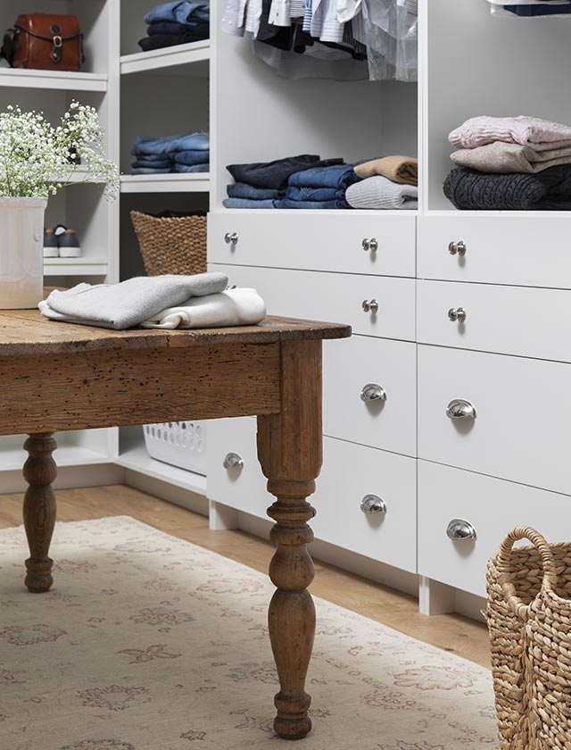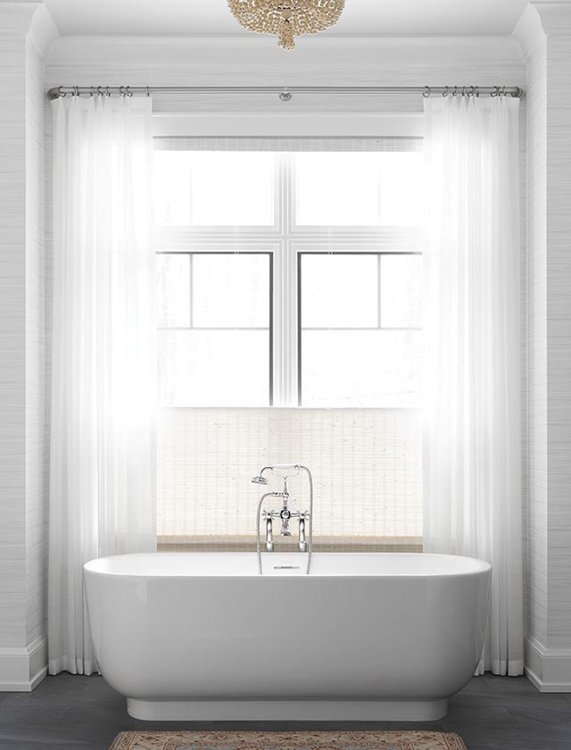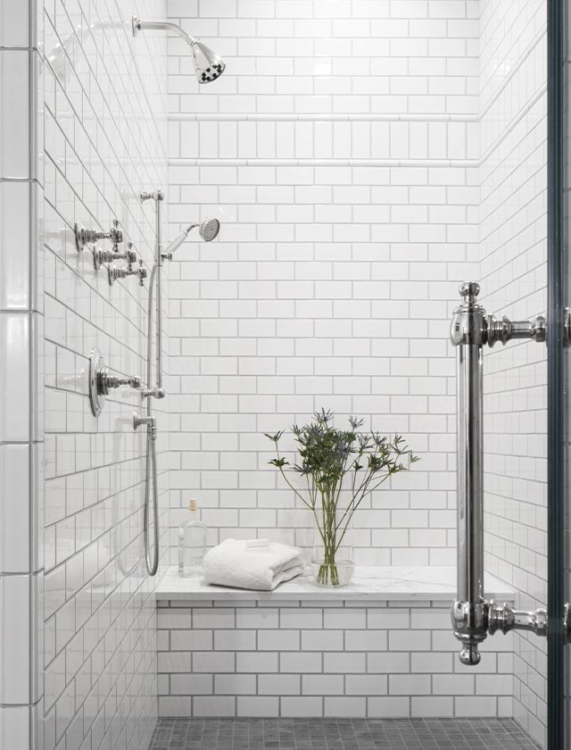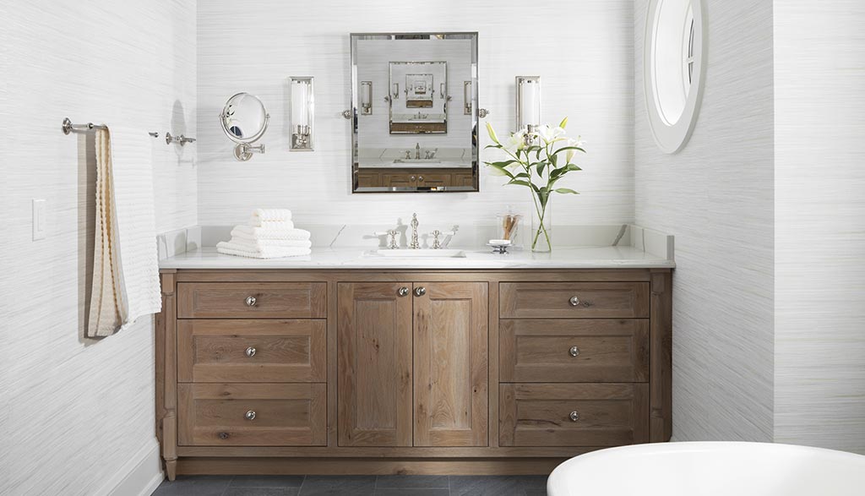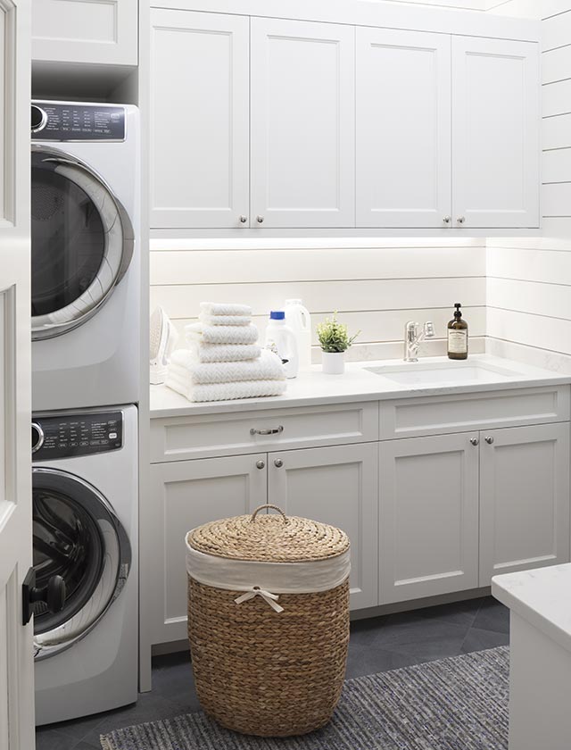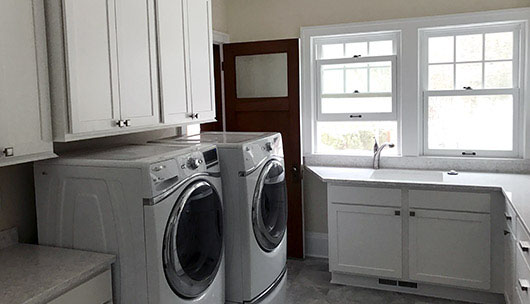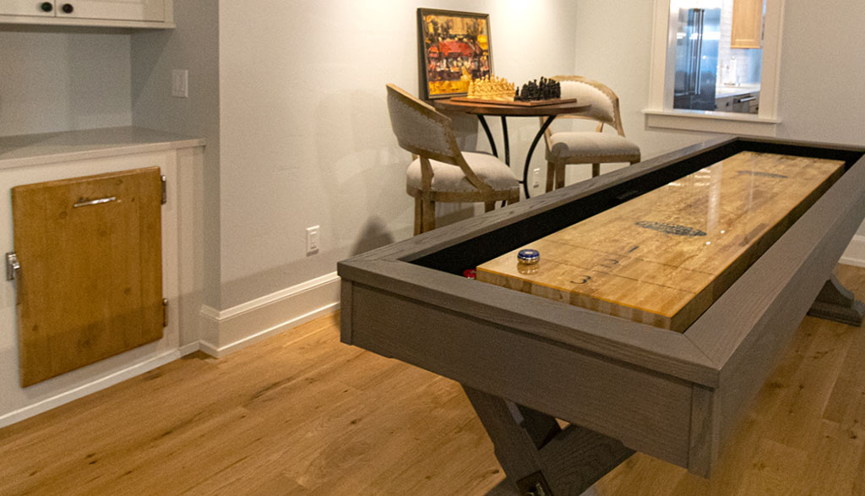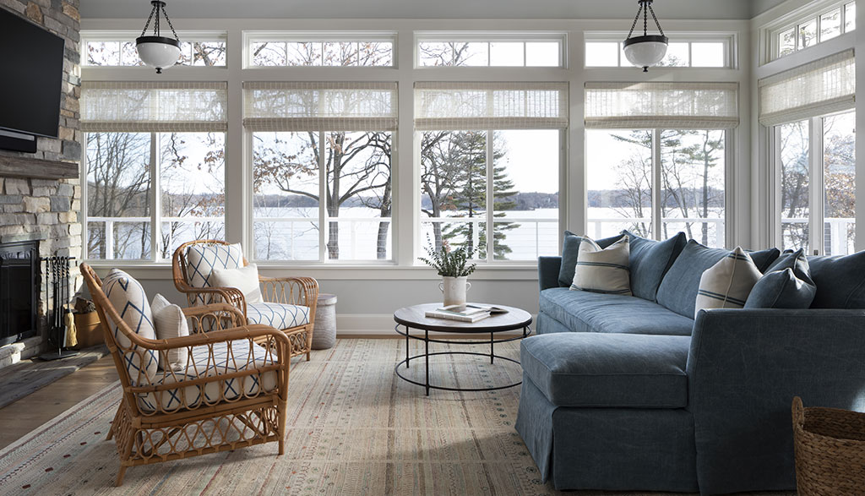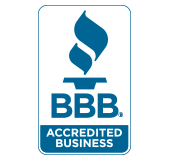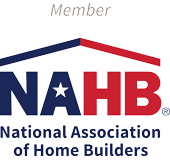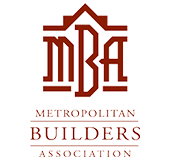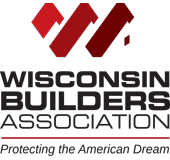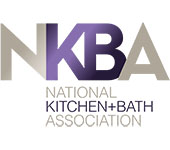PINE LAKE MANOR MASTER SUITE
The master suite, situated on the main level of Pine Lake Manor, is composed of a master bedroom, large walk-closet, master bathroom, and full laundry room. The entryway to the suite itself includes thoughtful touches like custom chandeliers made of handmade beads, coastal-inspired sconces, built in speakers, and grass wall coverings. The master bedroom is framed around a large, custom picture window overlooking the lake. A tasteful ceiling fan adds an additional coastal touch, making the space both inviting and chic.
THE WALK-IN CLOSET
Next to the master bedroom, a full walk-in closet creates the perfect space to his and hers wardrobes. Built-in shelving boarders the room, accompanied by retractable clothing rod lifts which make using and storing hanging clothes an easy task. Soft close drawers and cabinets line the room and are illuminated by specialized crown molding lighting. To finish the space, we added custom dimming lights to create a warm and relaxing space that is so much more than storage.
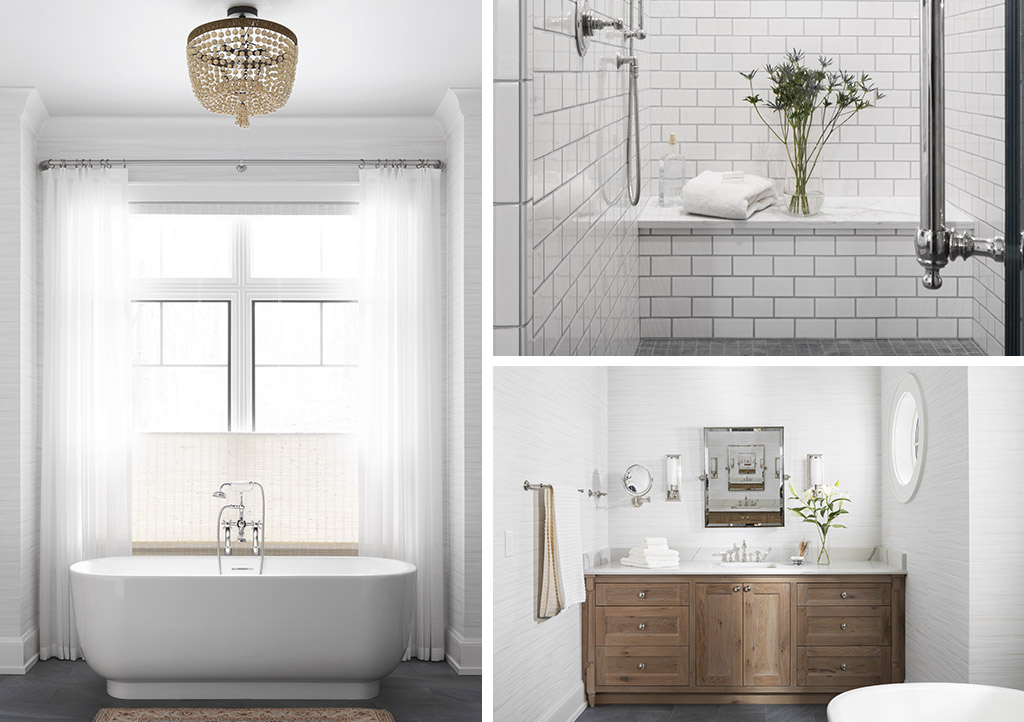
The Master Bathroom
The owners set out to create a truly luxurious bathroom environment and worked with our team to get every detail just right. Heated tile floors lay the perfect foundation for a large walk-in shower, free-standing soaking tub, his and hers vanities, a separate laundry area and a private water closet. The standing shower is a masterpiece featuring three in-wall shower heads, a main shower head, and a handheld fixture that create a fully immersive shower experience. Lined with beautiful white subway tile, this oversized, 9-foot-tall shower includes a prominent glass door, built-in shelving, and a custom bench.
Not to be outdone, the Kohler free-standing soaking tub is framed perfectly by picture windows with custom, dual-pull shades and beautifully-framed upper transoms. Classic silver fixtures add a touch of timeless elegance while the height and depth of the tub itself command attention. Control 4 speakers and app-controlled lighting create the perfect environment for a leisurely, spa-like soak.
On either side of the tub, his and hers vanities are made of custom, built-in furniture. Quartz countertops and intricate drawers and legs give these vanities the appearance of stand-alone furniture with the stability and security of built-in fixtures. A series of drawers and cabinets make storage easy while large mirrors and ample lighting make each vanity a convenient and elegant place to get ready.
ENSUITE LAUNDRY
A separate laundry area finishes the master bath, thoughtfully placed near the entryway. A full-service laundry area, this room includes top-of-the-line appliances and a wash basin to care for any laundry needs. From clothes to towels or linens, the owners need only walk a few steps to get freshly cleaned laundry.
