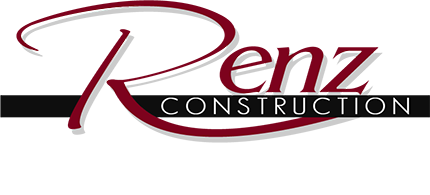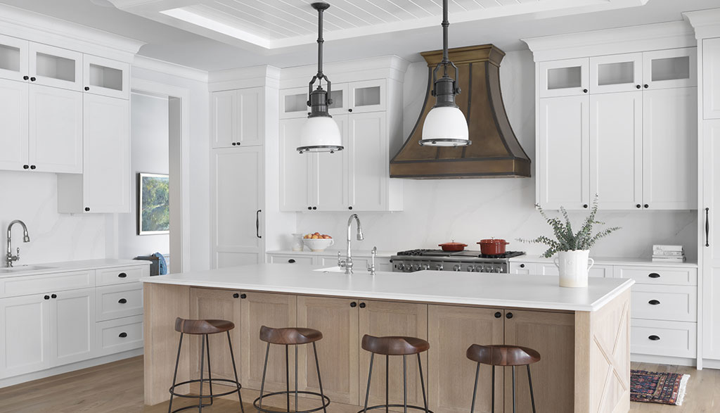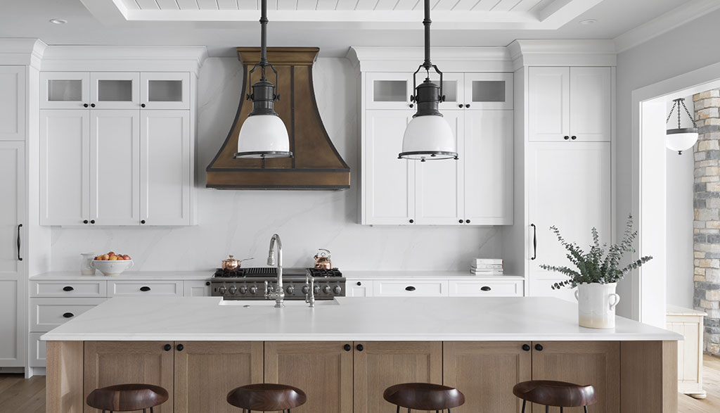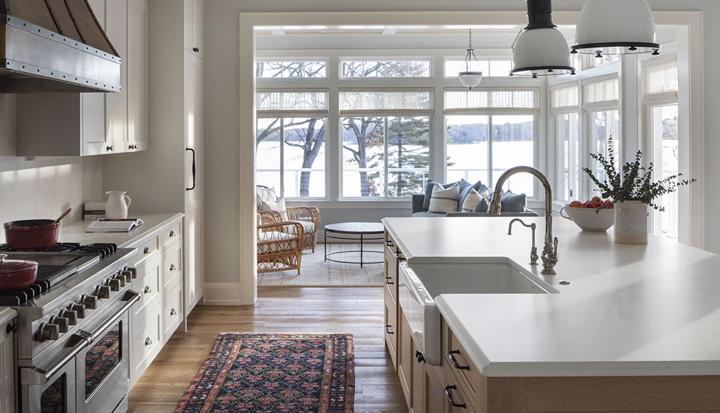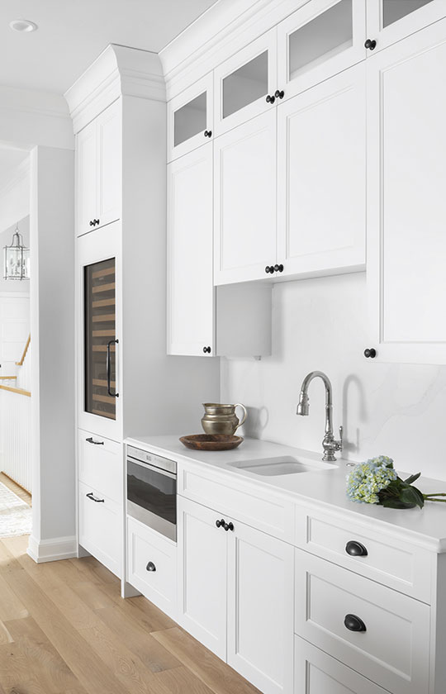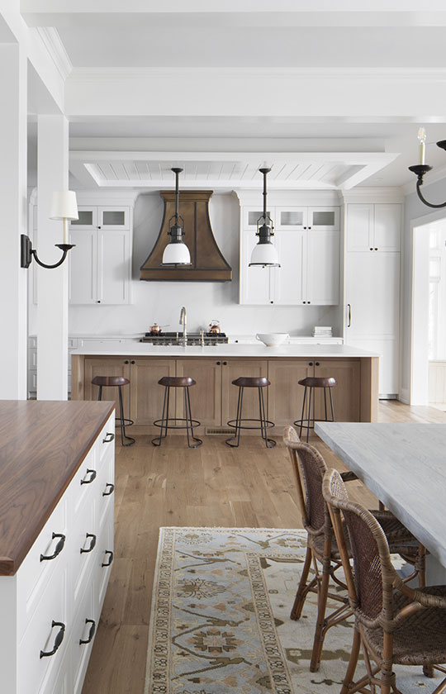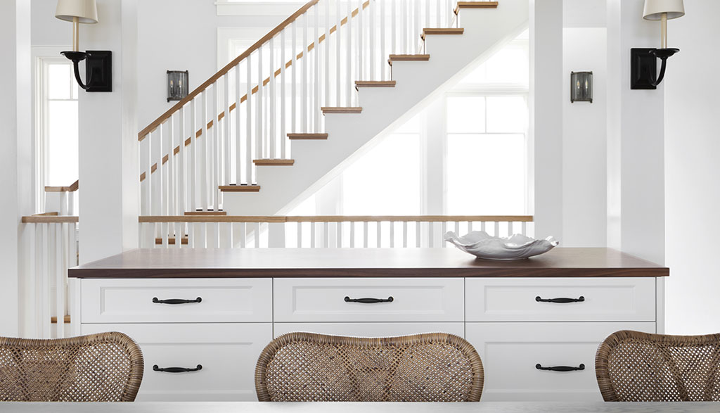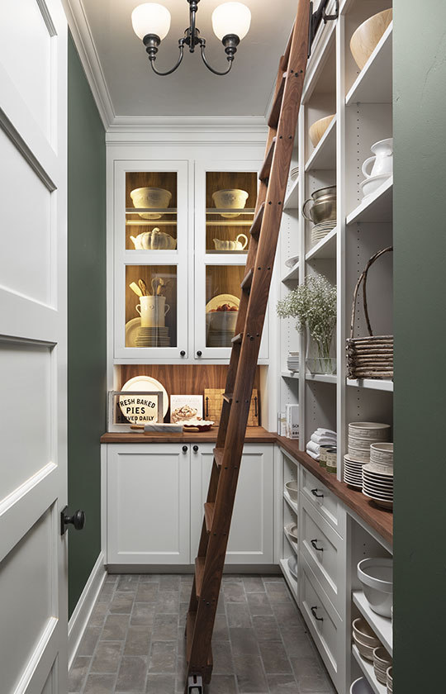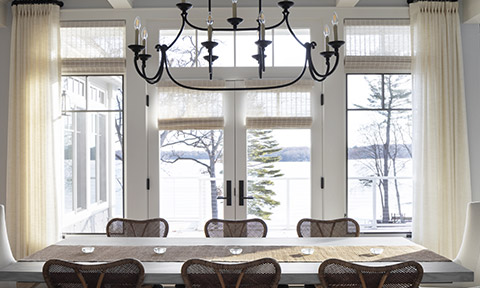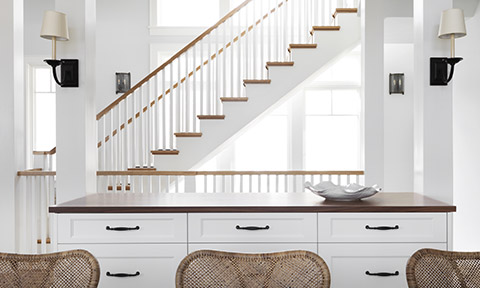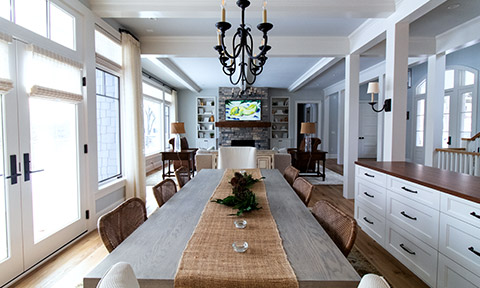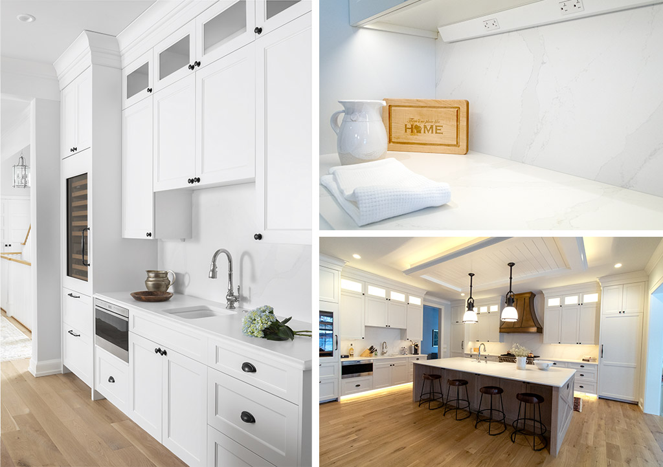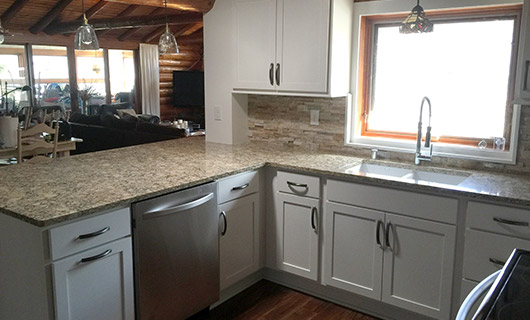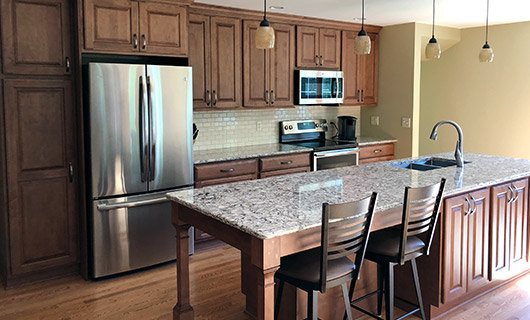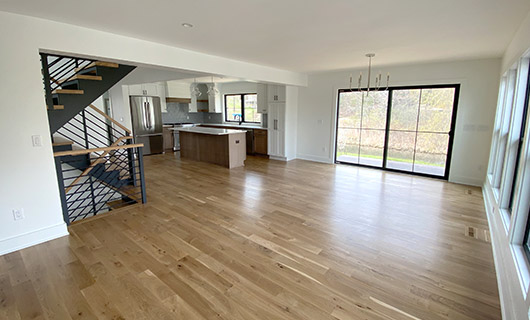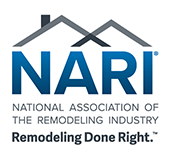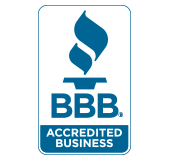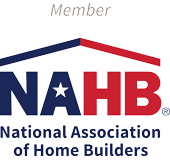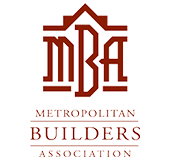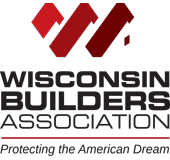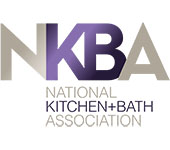PINE LAKE MANOR CUSTOM KITCHEN
The owners of this home wanted an open concept for their main floor, including an open-air kitchen and dining area. Because this was a custom, new construction, we worked with our architect and interior designer, with input from the owners, to develop a floor plan that included a large island with bar seating, an open dinette with custom buffet, and luxury appliances camouflaged by beautiful cabinetry. Because the kitchen is in open view of the great room and the four-seasons room, it was important to be thoughtful on every detail.
The kitchen itself frames a custom, copper range hood, perfectly positioned in beautiful wall-mounted upper cabinets outfitted with upper and under cabinet lighting. Above the grand island, beautiful pendant lights hang from a unique dropped soffit and illuminate the quartz matte finished countertop with ogee edge. The island also features a 36” fire clay farmhouse style sink along with built in storage and toe kick lighting. The separate, full-size Subzero refrigerator and freezer are strategically placed on either side of the range to enhance the flow of the kitchen. Each appliance is built into the cabinetry with custom wood panels to add a clean and timeless look to the exposed space. We included a few extra luxury appliances like a professional 48” gas Viking Range, a Subzero wine fridge complete with refrigerator and ice maker drawers, and a state-of-the-art drawer microwave.
OPEN AIR DINING WITH A VIEW
The open-air dinette is separated from the grand foyer by exposed columns and a custom buffet hutch for additional storage. The space is large enough for a 10-person dining table and has an incredible view of Pine Lake. Adjacent to the four-seasons room and next to the great room, this dinette is the perfect central location for entertaining. Those spending time in the kitchen can easily interact with guests in each of these areas.
A FULLY-STOCKED KITCHEN
Completing the kitchen, there is a charming, walk-in pantry tucked away just behind the back wall. While this pantry is perfect for storage, it’s also a lovely room complete with floor to ceiling custom cabinetry and shelving. A library ladder glides easily along the side and back wall for easy access to the tallest shelves. It adds function, but even more, it’s a beautiful aesthetic statement.
CREATING THE PERFECT ENVIRONMENT
The kitchen, dinette, and walk-in pantry at Pine Lake Manor make up the perfect kitchen and dining experience. Our interior designer worked closely with the owners to achieve an elegant yet comfortable feel making this an easy place to spend a lot of quality time in.
