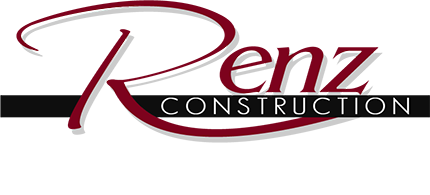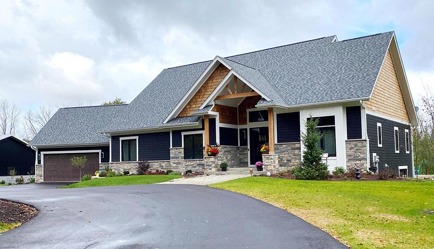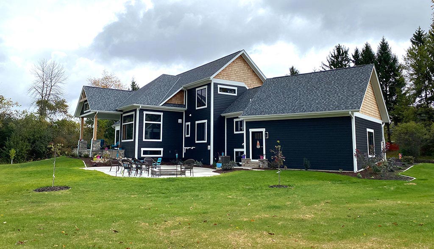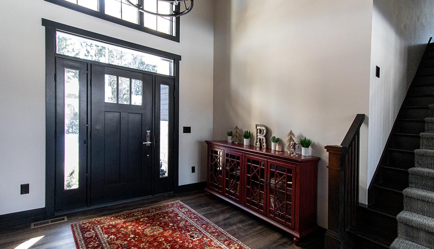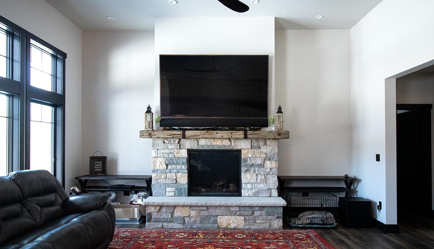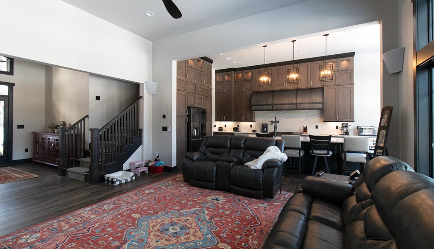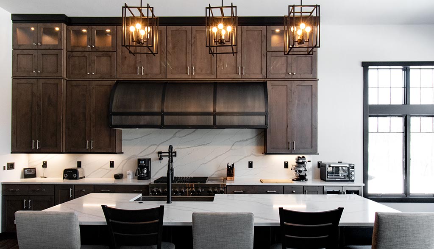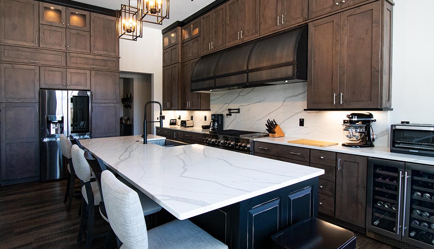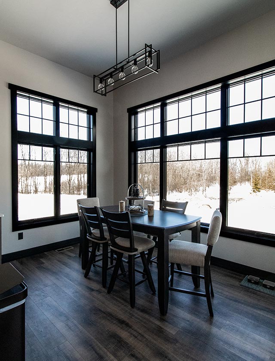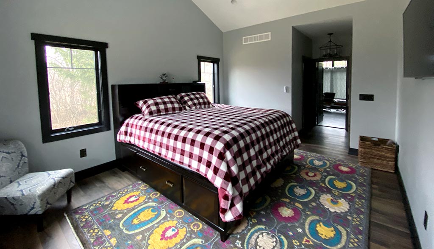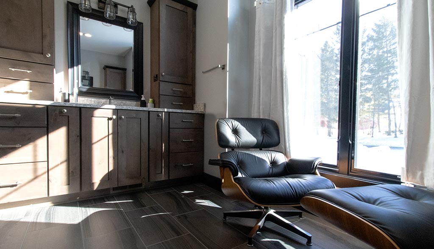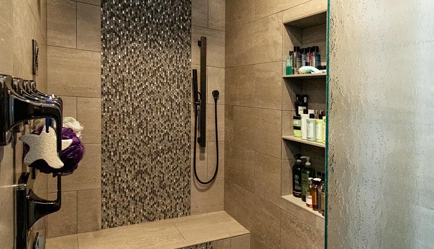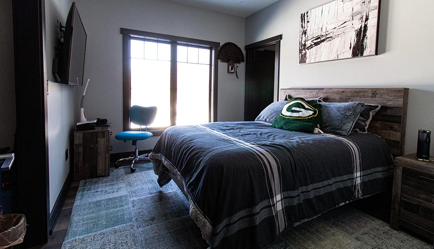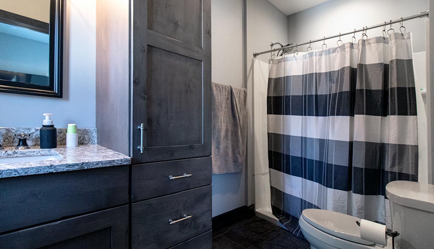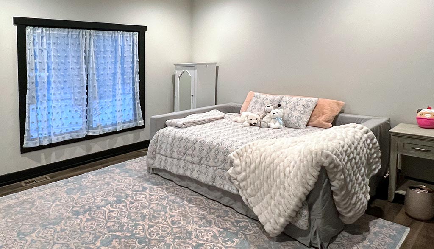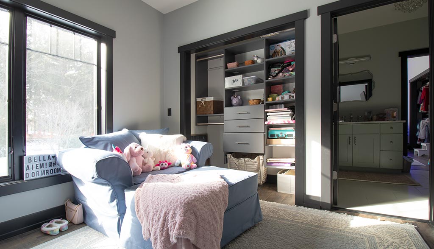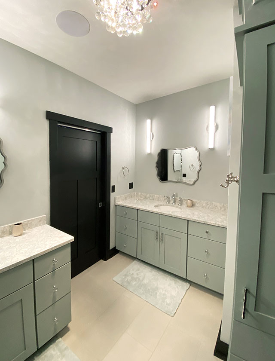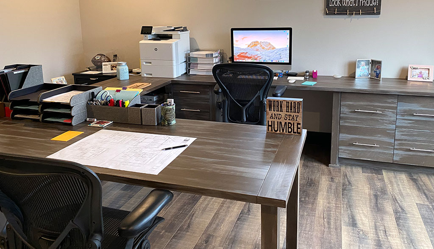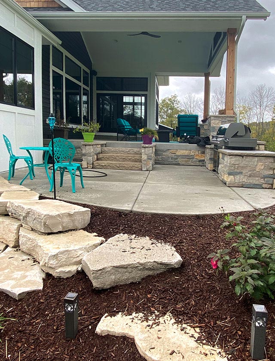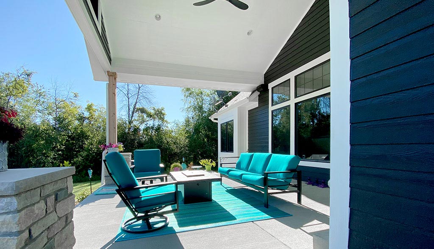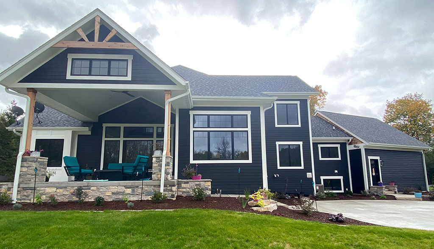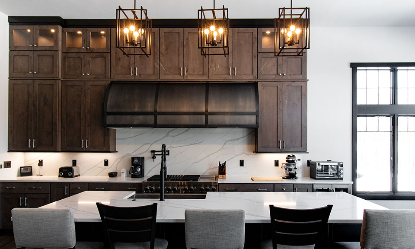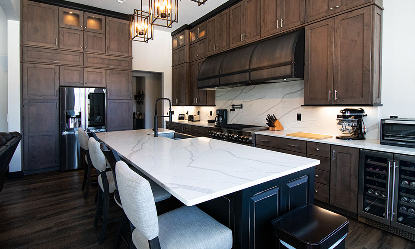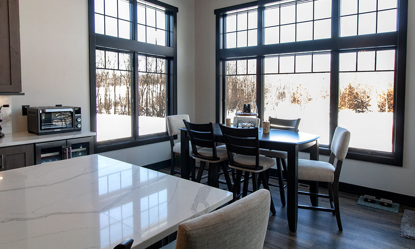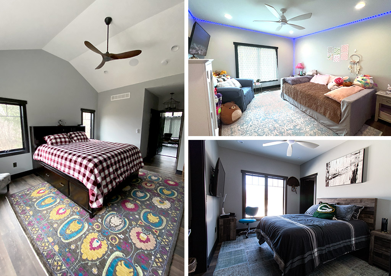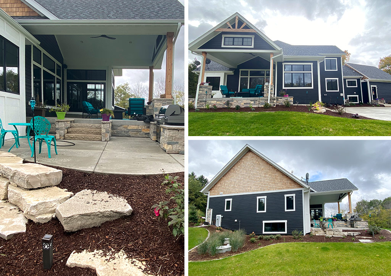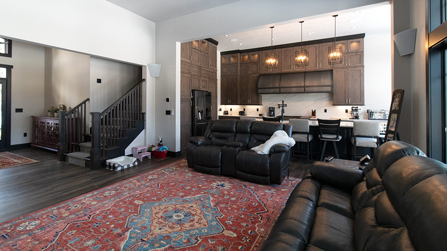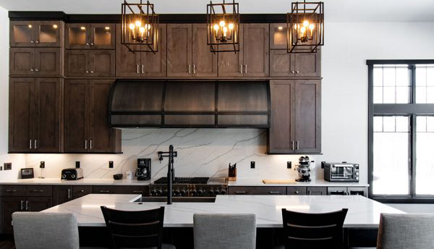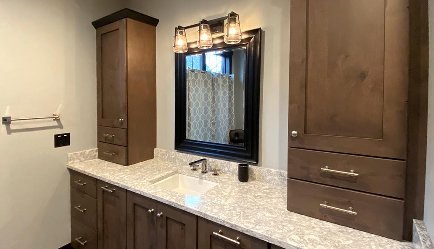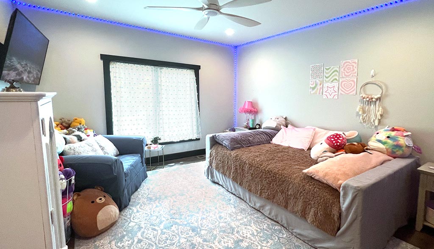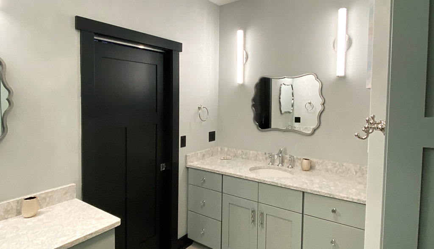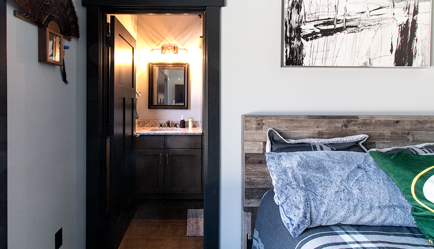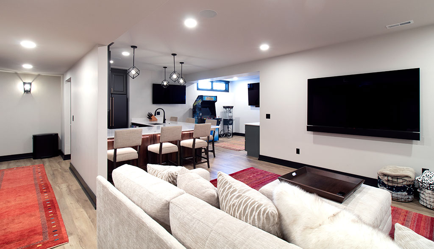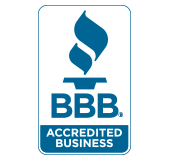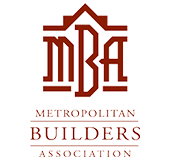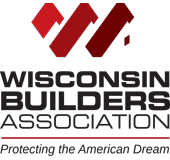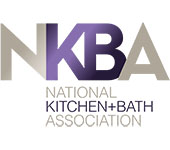The Oconomowoc True Craftsman Ranch
Home Construction
A Timeless Treasure Right Here in Lake Country
Oconomowoc is known for its beautiful and historic homes. The owners of this new craftsman wanted to continue that tradition with the charm of single-story ranch with a bonus room outfitted with all the modern amenities. The exterior of this house manages to balance the grandeur of picturesque exposed beams paired with timeless cedar accents along a large sloping roof with the cozy, inviting feel of a true craftsman home. Custom windows with white accents perfectly pair with the deep black matte siding and mixed stone exterior. Ornate window trim, entryway pillars, and a beautiful entryway door wrapped in custom transom windows make for an inviting entrance that quickly leaves an impression.
Easy Entertaining in an Open Concept Kitchen, Dinette, and Great Room Layout
Home to a busy family who enjoy spending time with one another, this Oconomowoc Craftsman demanded an open layout that highlights shared space while maintaining the unique utility of each area. As you walk into the grand foyer, you’ll experience the effortless flow of an open kitchen, tied to an open dinette, perfectly complemented by a large great room. While each of these areas are open to one another, their unique design concepts, fixture placements, and interior decorating choices create the perfect amount of division without drastically splitting the space.
A custom kitchen island helps to separate the kitchen from the great room while a modern industrial chandelier perfectly marks the dining area wrapped in true craftsman windows. At the center of it all, a custom stone fireplace creates a beautiful focal point in the great room – elevated on a raised hearth to add depth, structure, and utility to the room.
A Timeless Kitchen with Modern Amenities
This luxury kitchen offers a number of impressive visual and functional highlights that make this space both inviting and functional. The custom floor to ceiling cabinetry perfectly emphasizes the 12-foot ceilings while housing roll-out pantries, multiple oversized drawers, built-in spice racks, and hinge top cabinets. The upper cabinets along the back wall flank a commercial dual-fuel range, a custom mixed-metal range hood, and enough storage to keep the kitchen worry and clutter-free. The intentional diversity in cabinet sizes along with the upper and under-cabinet lighting helps to add depth and visual contrast to the room. The entire area is wired with Control 4 speakers with smartphone capabilities, high-speed Wi-Fi and includes a top-of-the-line dishwasher, a touchless microwave drawer, and a beverage center that makes entertaining a breeze.
The oversized custom island with a farmhouse sink makes a perfect point of distinction between the kitchen and great room, while also providing a beautiful and casual place to cook, entertain, and relax. The quartz countertops add a touch of elegance while the farmhouse style recycled copper sink with hammer nickel finish gives the space the feeling of tradition.
Three Suites for Ultimate Comfort and Privacy
This Oconomowoc Craftsman includes three fully outfitted suites for the family to enjoy. The master suite includes a large bedroom with vaulted ceilings, a walk-in closet, and a master bathroom with his and hers vanity, oversized curbless walk-in shower, water closet, and seating area. A junior suite pairs a bedroom and attached full bathroom on the opposite side of the house, adjacent from the girl’s suite with a Jack and Jill style bathroom. Each of these suites are customized to meet the needs of the owners’ children and include custom closet shelving and interior design features hand-selected by the kids themselves.
A Shared Home Office
Upstairs, in the Craftsman’s bonus room, the owners can enjoy a large, shared office with ample space for their custom built-in desk. A large, oversized window floods the room with light while modern amenities like Control 4 speakers and highspeed WIFI keep this couple productive and happy. The open concept offers enough space for all the technology and storage they need.
Easy Outdoor Entertaining
In order to really highlight the exterior of the home, the owners put a lot of thought into the curb appeal of their property. A winding, decorative border loops around the home featuring a number of flower beds. Thoughtfully placed perennials hide outdoor utilities and keep the area bright and colorful. Off the dinette, the home’s outdoor experience is extended by an oversized covered patio that boasts beautiful views of the wooded backyard while offering protection from the elements. A pair of decorative and functional columns frame the deck, perfectly complimenting the mixed stone wrap-around exterior.
Oversized limestone steps on either side of the covered patio lead to a lower-level outdoor entertaining area that is perfect for an evening fire with friends and family. A grilling patio off to one side joins with an entertaining patio on the other to create the ultimate outdoor experience.
THIS HOME INCLUDES:
- A Grand Entryway
- Open Concept Great Room
- Custom Stone Fireplace
- Luxury Kitchen
- Open-Air Dinette
- Junior Suite
- Girl’s Suite
- Jack & Jill Bathroom with Water Closet
- Full-Size Laundry Room
- Master Suite
- Walk-In Master Closet
- Two-Person Office
- Three Car Garage
- Covered Back Patio
- Open-Air Patio
- Fully-Wired Control 4 Speakers Throughout
- Wi-Fi Throughout
