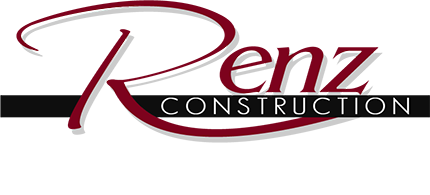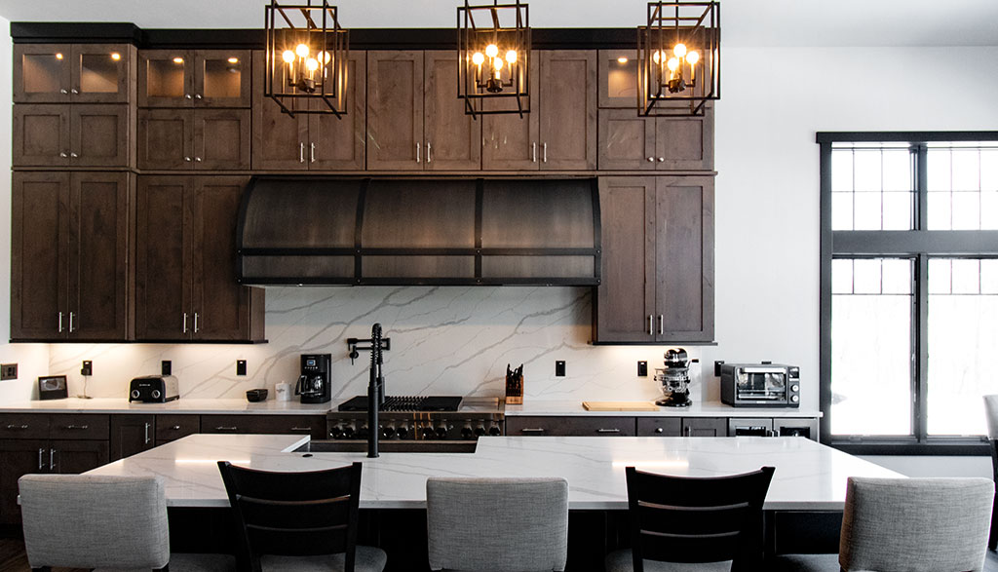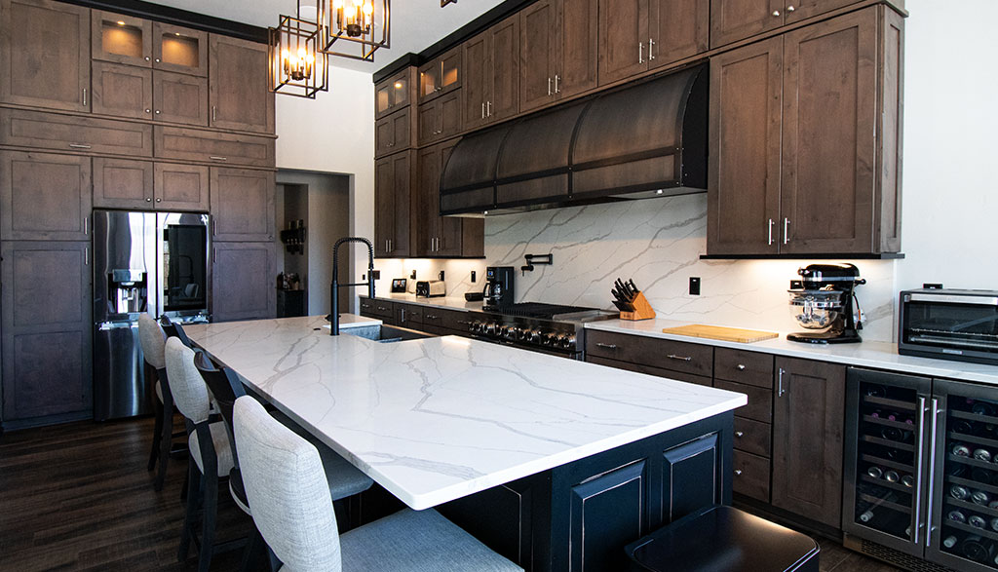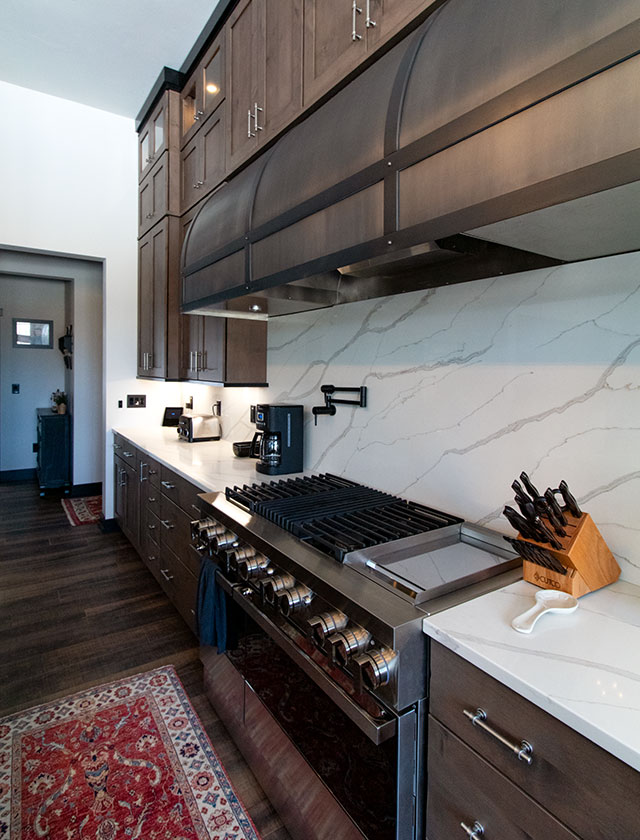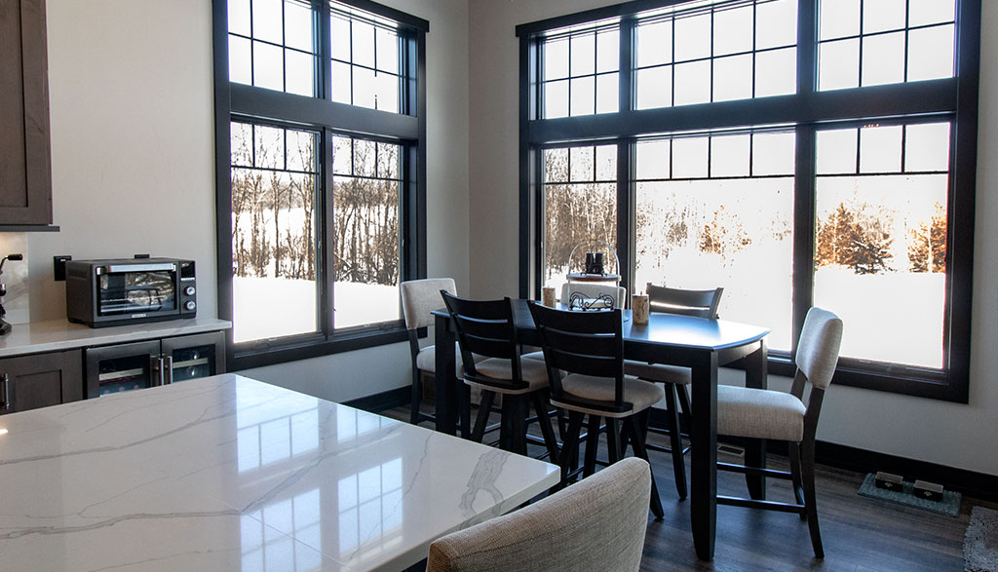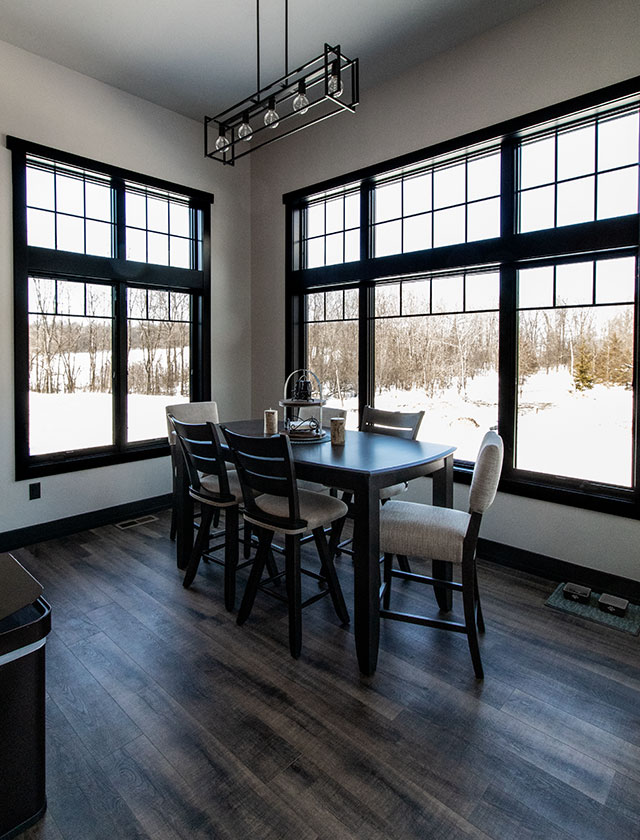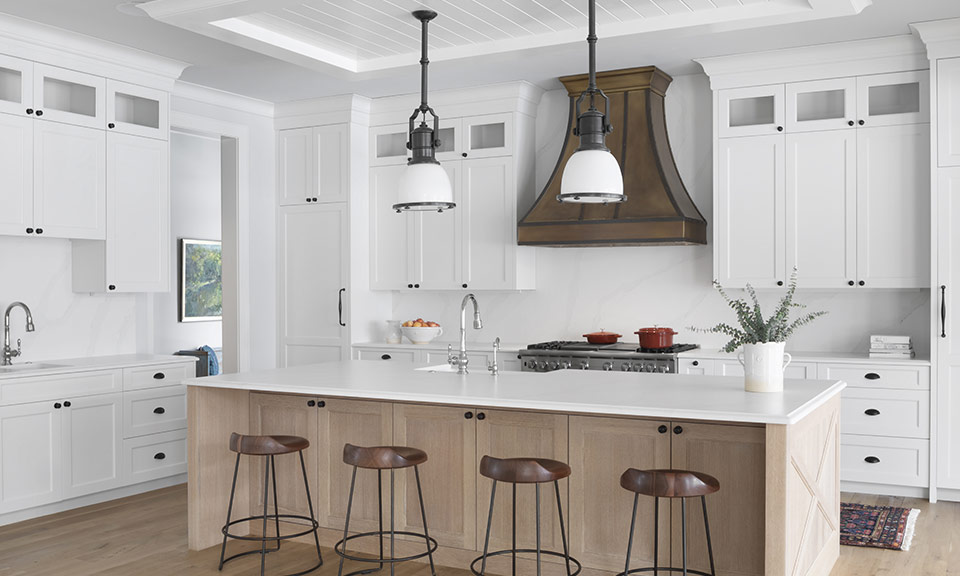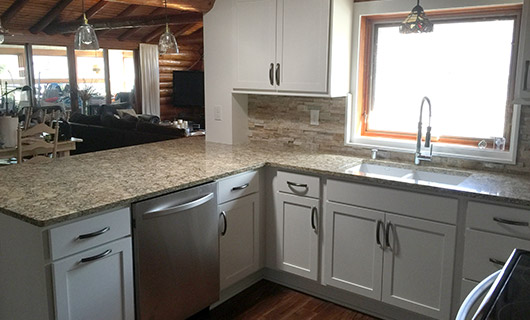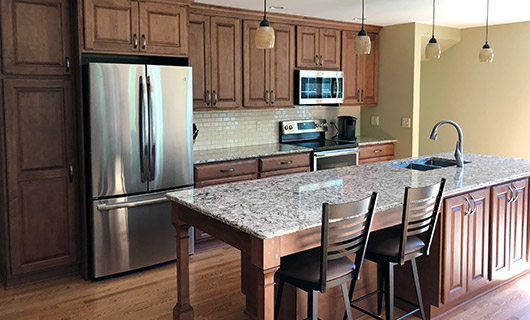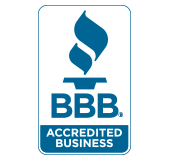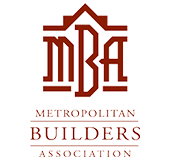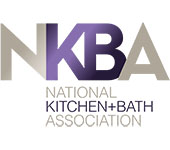Oconomowoc Custom Craftsman
Kitchen and Dinette
As the heart of their new home, the owners of this Oconomowoc True Craftsman, wanted to create a kitchen and dining experience where the whole family could gather and take a moment from their busy schedules to be together. The space needed to be functional to accommodate the family’s needs, but it also needed to emulate the craftsman feel tied with more modern and chic touches. Like a Pinterest page brought to life, the main area of the home is perfectly coordinated, with the kitchen opening up to the dinette and great room.
Craftsman Kitchen with Modern Influence
Beautifully placed, multi-tiered cabinets help to frame this open concept kitchen. The 12-foot-tall ceilings are perfectly accentuated with the black trim enveloping knotty alder cabinets with a weathered cashmere finish. The cabinets themselves feature interior and lower lighting to add a delicate glow over the quartz backsplash and countertops. A professional-grade gas range is set neatly below a large, custom mixed metal ventilation hood. An additional faucet extends from the backsplash helping the family to easily fill pots with water, right at the stove. Pendant lights hang in front of the hood, creating a wonderful focal point for the room.
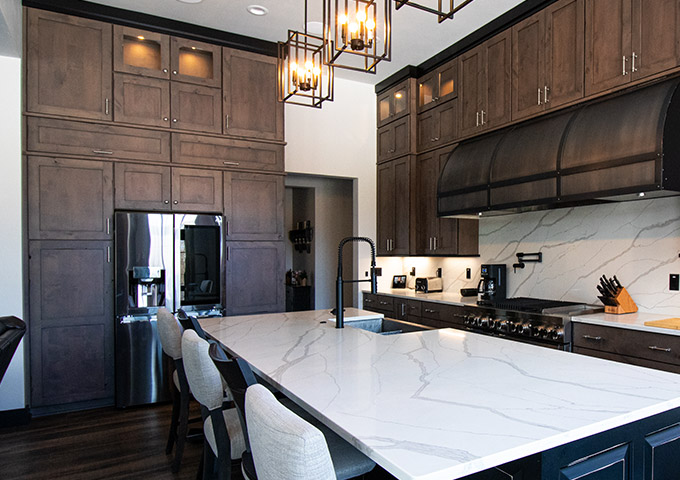
Floor to Ceiling Custom Pantry
Directly to the left of the back counter, an incredible pantry composed of fully-functional floor to ceiling cabinets flanks the refrigerator. On either side, the family can access two roll-out pantries that provide incredible storage helping to keep the space free of clutter. Awning style and glass window cabinets add depth to the storage area, creating clean and interesting patterns that add the perfect finishing touch to the pantry area.
Oversized Custom Island with Sink
Separating the great room from the kitchen, a custom 10.5 by 4 foot island gives the family an informal place to eat, work, and play. The quartz countertop adds a touch of elegance and function, offering an overhanging bar that includes enough seating for six. The true centerpiece of the island has to be the farmhouse style recycled copper sink with a hammered nickel finish. A tall, black faucet adds height to the sink and creates a wonderful point of interest on the island. Finished with the same cabinetry used on the walls and below the counters, this island truly brings the whole room together.
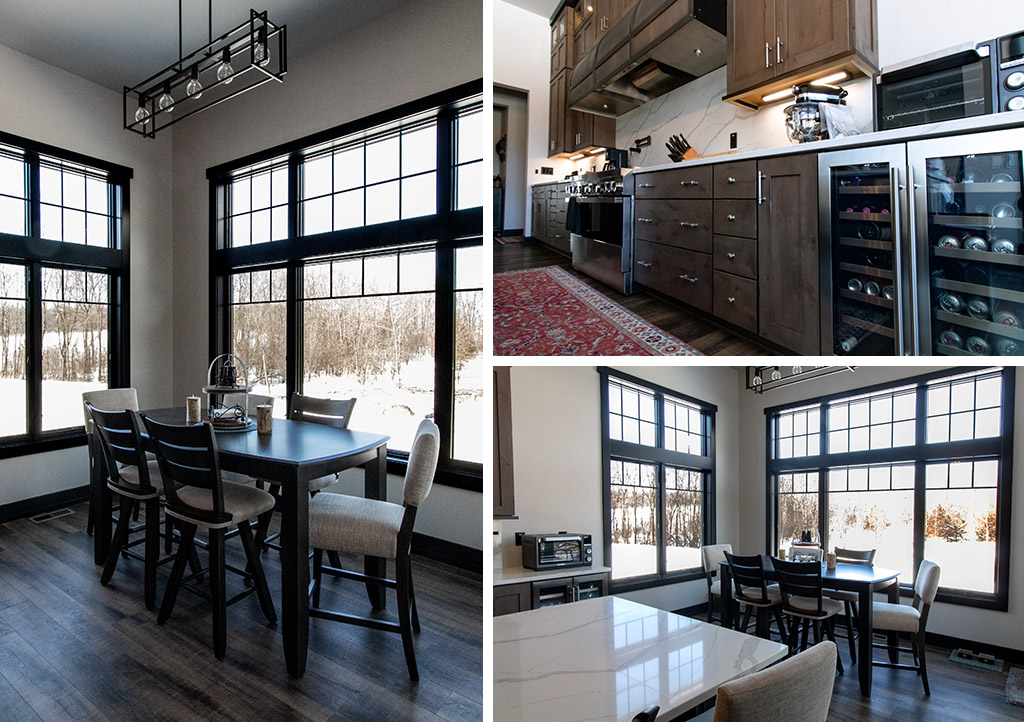
Where Style Meets Function
There’s no doubt this kitchen emulates style, but there’s well-thought-out function to match. The entire area is wired with Control 4 speakers that can be controlled with a smartphone app. The cabinetry perfectly frames a series of luxury appliances including an automated microwave drawer, a beverage center with custom shelving, a professional-grade range, and a top of the line dishwasher. Everything in this space is dedicated to making life easier and creating a relaxing environment.
And Open-Air Dinette to Match
Opening up, directly to the right of the custom island, is an open-air dinette framed by large picture windows overlooking the wooded backyard. These windows flood the entire area with light and add a beautiful feature to the space. The custom windows have a true craftsman frame and upper transoms with intricate wooden framework to allow in maximum daylight. A full-size dining table fits perfectly in the dinette, with a custom, exposed bulb chandler hanging overhead, creating a beautiful place to gather and enjoy meals.
