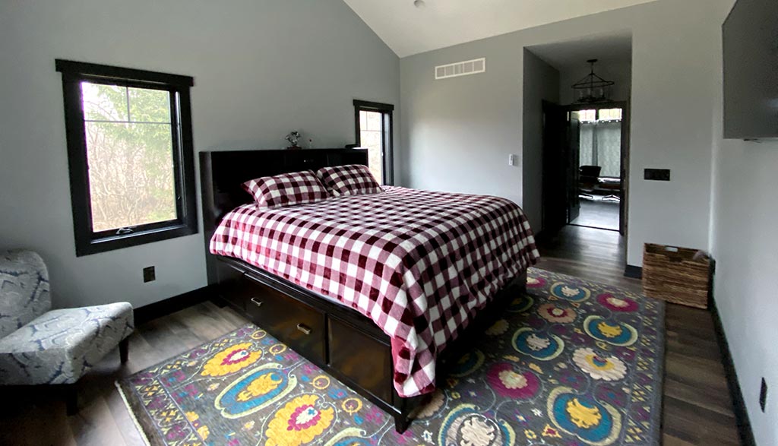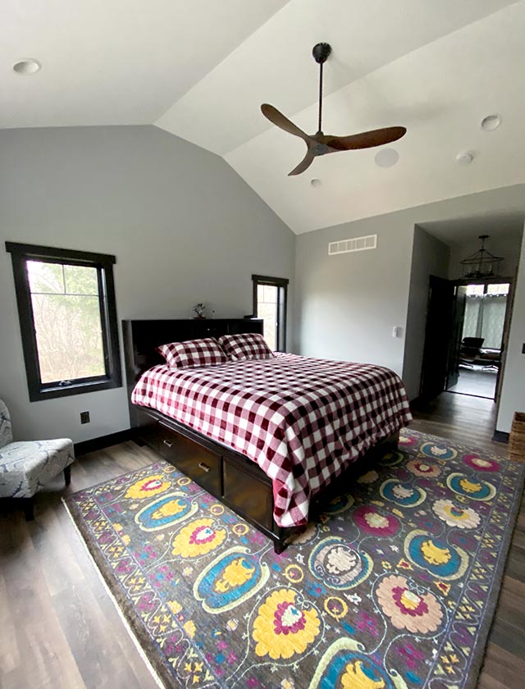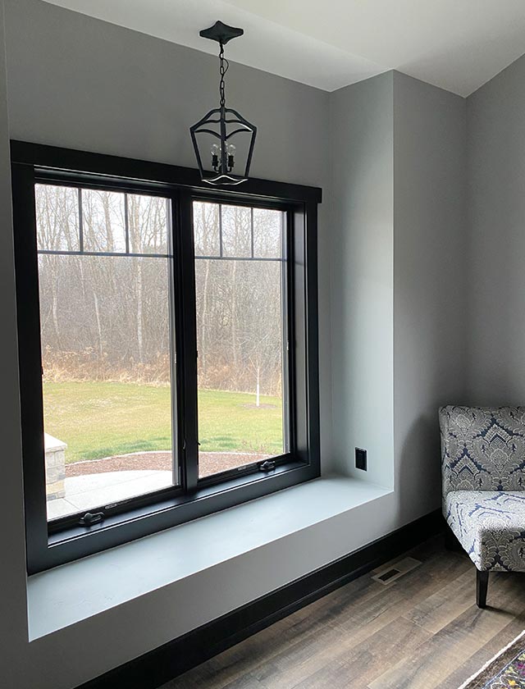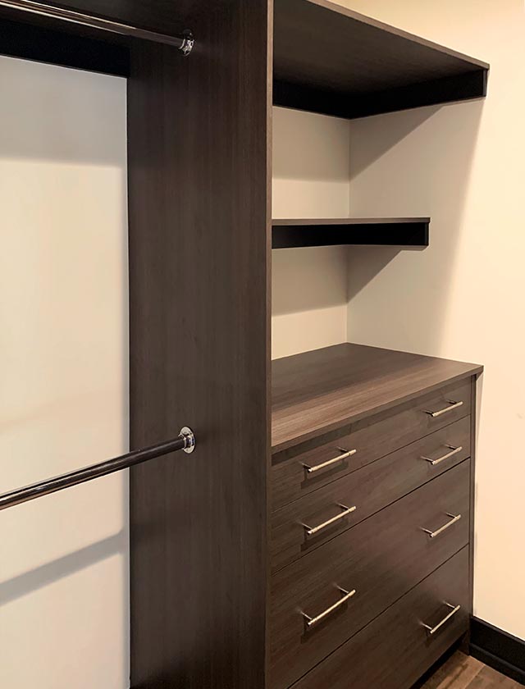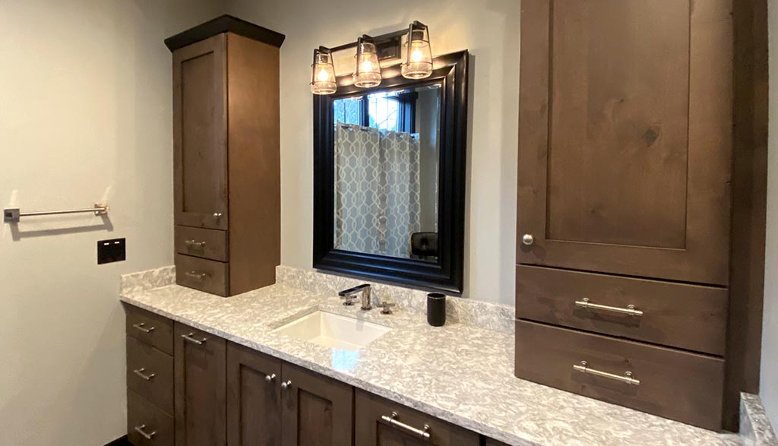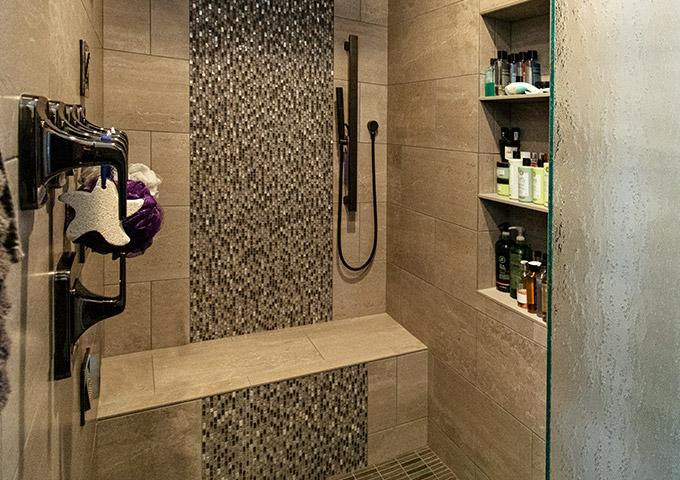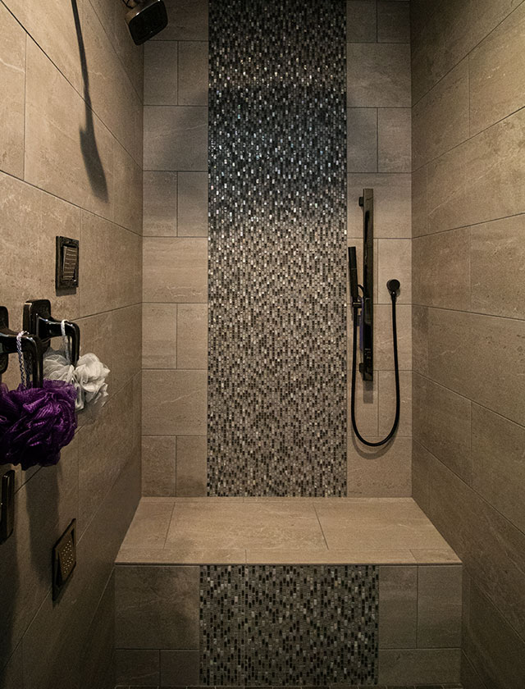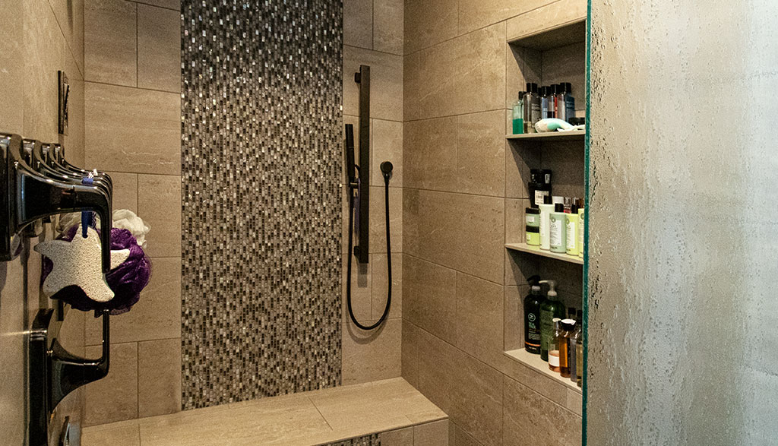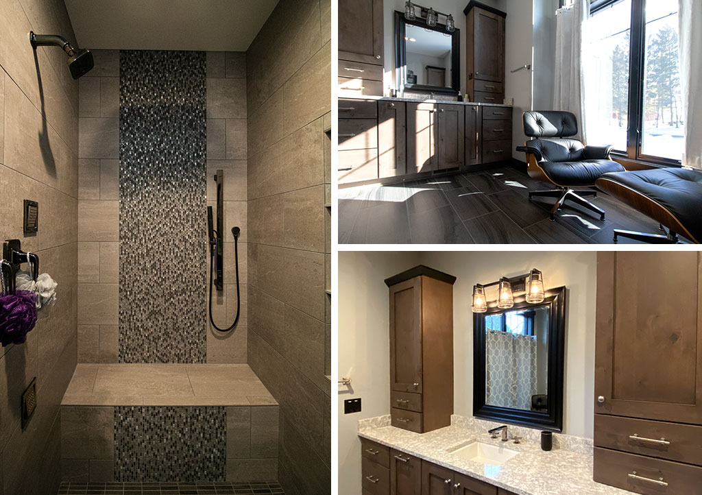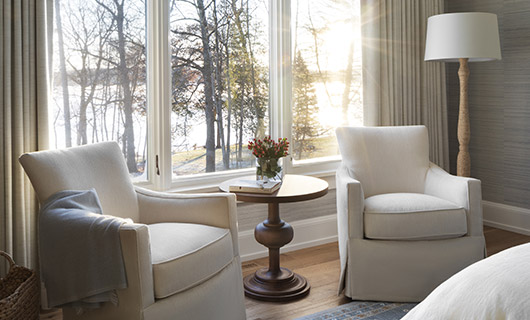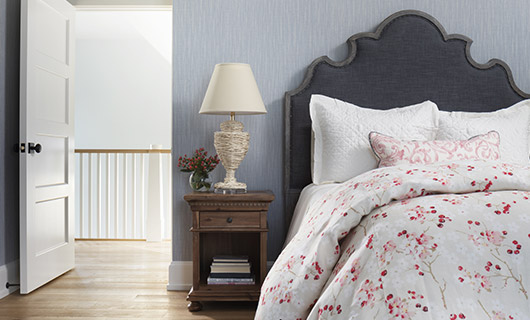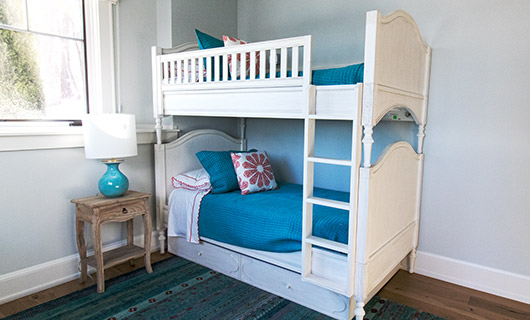Oconomowoc True Craftsman Master Suite
Master suites have grown in popularity over the past several years and have really evolved to become an at-home oasis for homeowners. The owners of this Oconomowoc craftsman have very busy schedules and needed a place to rest and relax. To create the perfect balance of function, flow, and style, we worked with our architect to develop a layout that thoughtfully places the master bedroom along the back corner of the home with the master bathroom facing the front corner, and a large, walk-in closet placed directly between.
The Master Bedroom
Tucked away in the back corner of the lower level, this master bedroom has two sets of beautiful, true craftsman style windows with custom upper transoms that flood the room with light and offer wonderful views of the wooded area surrounding the home. Cathedral ceilings add height and stature to the room, while a modern, three-blade fan adds a touch of coastal elegance to the space. A window seat with a custom pendant light create the perfect space for relaxation while the king bed, integrated, app-controlled speaker system, wifi, and wall-mounted tv enhance the space with function.
The Walk-in Closet
Directly between the master bedroom and master bathroom, the walk-in closet offers ample storage with chic finishes. Open shelving and a two-tiered clothing rack are balanced with a full set of soft-close, fully extending drawers. The entire closest system is the same walnut finish as the traditional craftsman style trim and framing. Luxury vinyl plank flooring and thoughtfully placed clothing hooks keep the space clean and free of clutter. Overhead canister lights add the perfect soft-lighting to this luxury walk-in closet.
The Master Bathroom
This craftsman master bathroom is actually composed of three different spaces – the grand walk-in shower, the private water closet, and the open concept his and hers vanities area. The oversized, curbless, walk-in shower is a beautiful piece of engineering with three different styles of tile, custom shelving niches, multiple body sprayers, a handheld sprayer, and a waterfall shower head, all completed with a custom heated bench and heated flooring. The water closest is perfectly set away, allowing multiple people to use the bathroom at the same time while maintaining perfect privacy. A full set of beautiful picture windows are placed directly between two his and hers vanities. Each vanity has a sink, full cabinetry, and a set of soft-close drawers all complete with silver fixtures. More like a spa than a bathroom, this space is perfect for getting ready or winding down.


