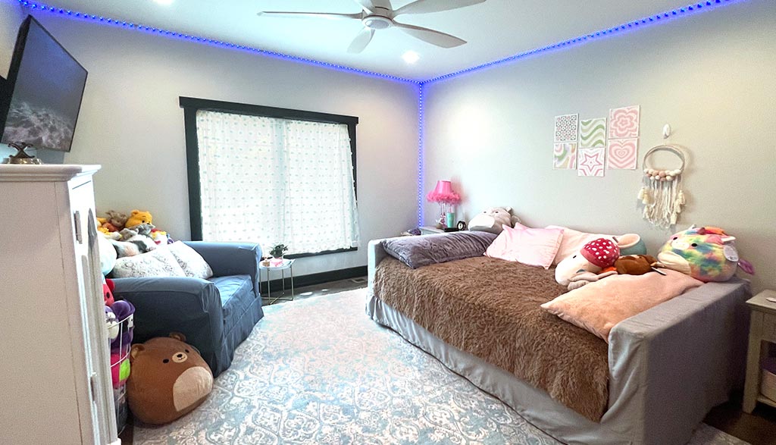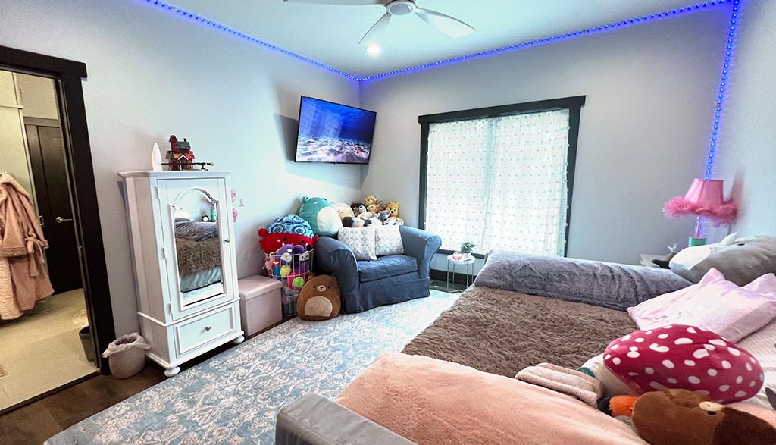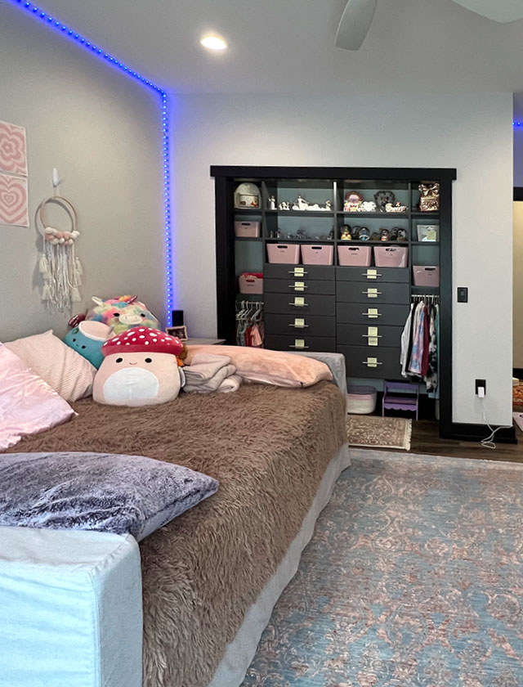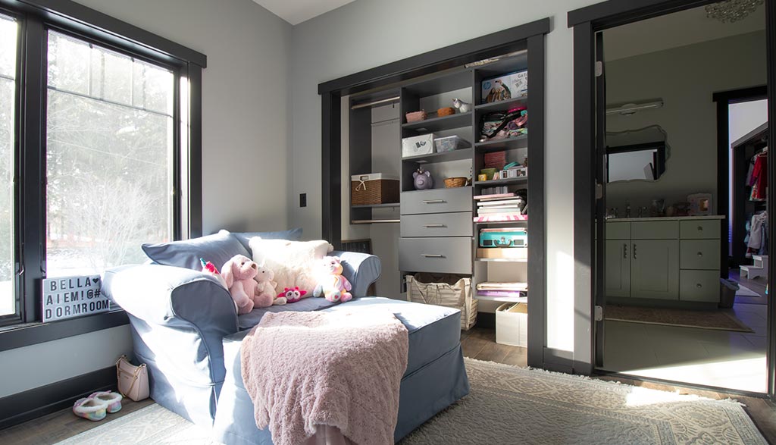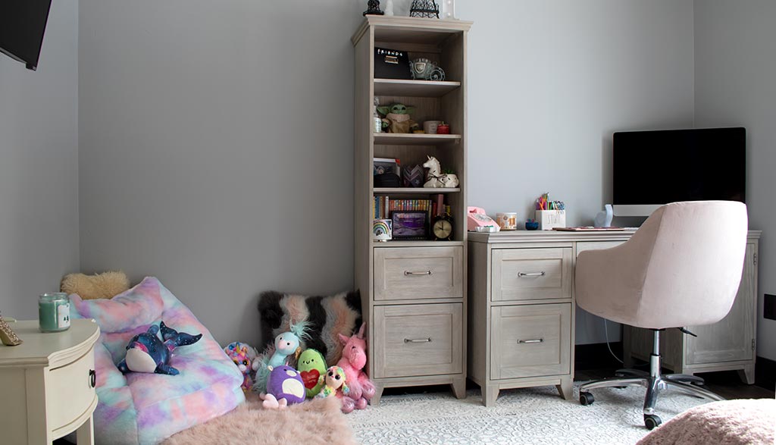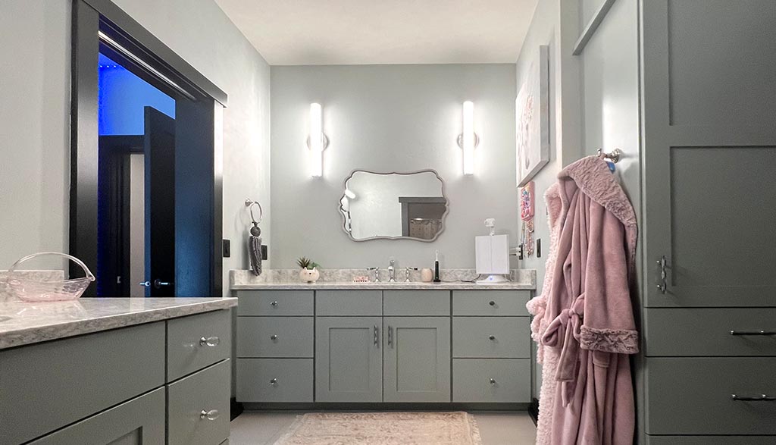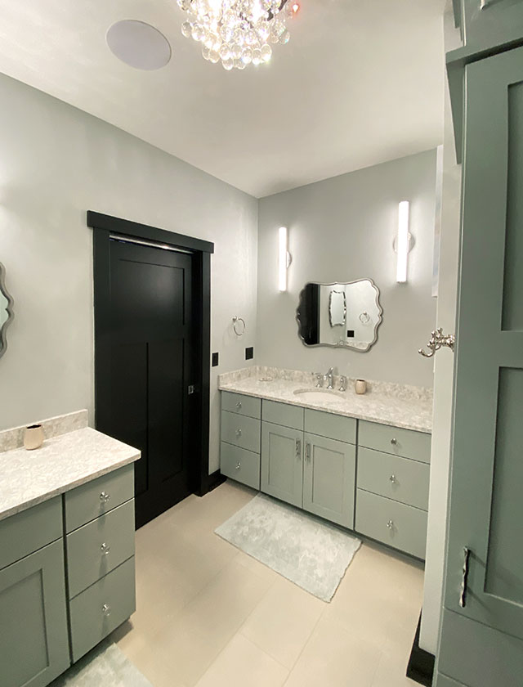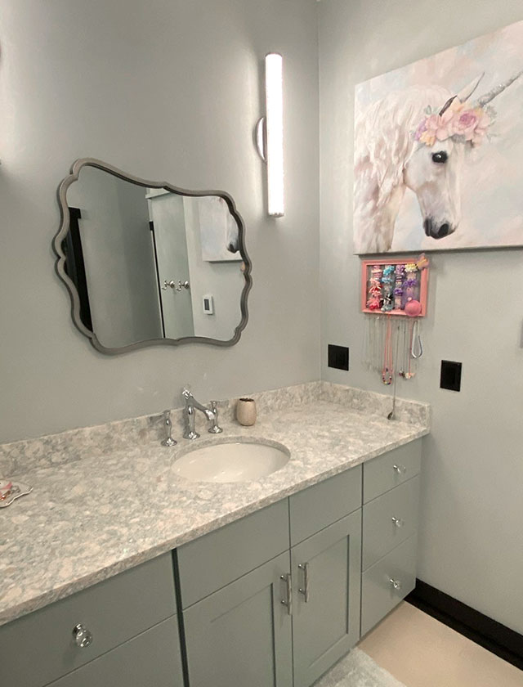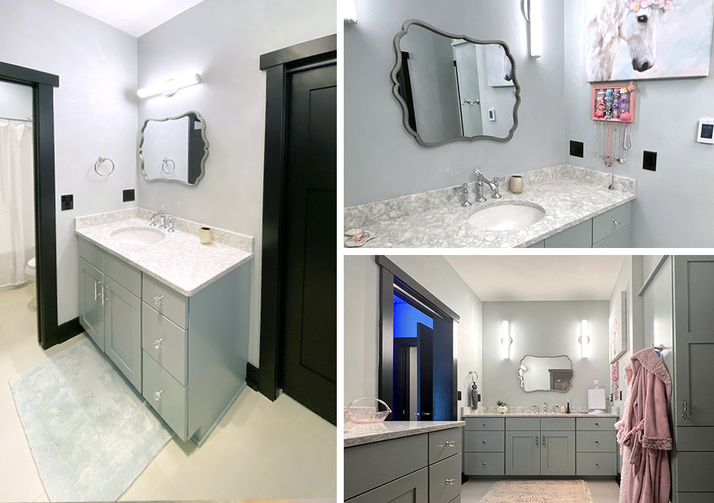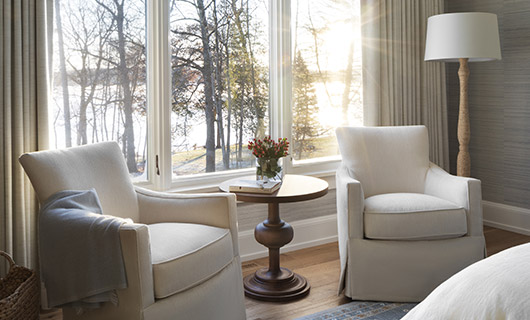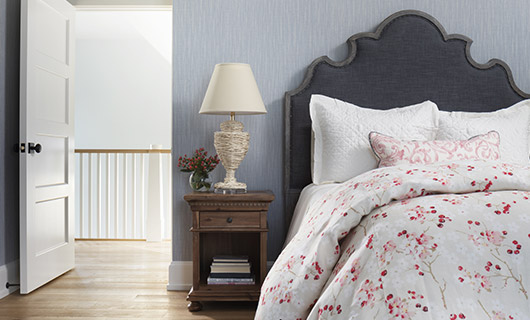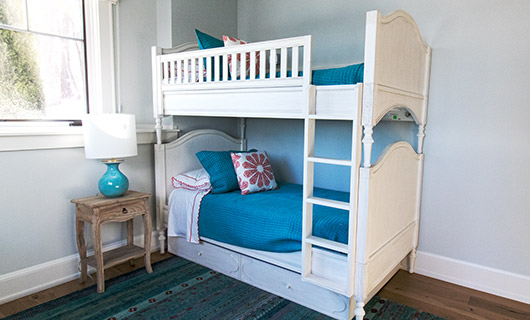Oconomowoc Craftsman Girl’s Suite
This true craftsman-style home has a really charming and unique bedroom and recreation set up for the owner’s daughter. To help her explore her creative side and to give her an independent place to work on her schoolwork and explore her hobbies, Renz Construction created two rooms connected by a Jack-and-Jill style, full-size bathroom. A comfortable bedroom and an all-purpose work room outfitted with storage flank either side of the bathroom. The bedroom and work room directly reflect their daughter’s personality and the bathroom itself is a beautiful space full of personality.
A RELAXED, CHARMING BEDROOM
The youngest daughter’s bedroom is truly a reflection of her bright personality. Full of sunshine thanks to large windows with custom upper transoms, this open bedroom is the perfect place for dreaming. Light, inviting grays pair perfectly with the soft and gentle textures of the large, plush area rug and full-size, gorgeously upholstered daybed outfitted with faux fur pillows and blankets. Dark, traditional craftsman style trim ties the whole room together. The bedroom incudes a unique, built-in closet with exposed shelves and clothing racks framing a double set of soft-close drawers.
The Jack-and-Jill Bathroom
This bathroom gets its name from the two-way access points from both the recreation room and the bedroom. This space perfectly suites the owner’s daughter and makes it easy for her to get ready, enjoy her leisure time, and have a special place all her own. Pale walls are the perfect foundation for the sage green cabinets and quartz countertops finished with a glitter treatment to add sparkle and shine. Jewel-style drawer pulls perfectly match the crystal sconces and a chandelier picked out by their daughter, and balance well with the exposed light columns and silver fixtures throughout the rest of the room. Custom vanity mirrors, app-controlled lighting, and a large shower complete the space, making it the perfect place to get ready for the day or to wind down for the night.
A MULTI-PURPOSE REC ROOM
Attached to the other side of the Jack-and-Jill bathroom is a multi-purpose recreation room designed to inspire. With plenty of room for a desk and worktable, ample storage, and comfortable furnishings, this room is the perfect place to create. Quiet enough for schoolwork and comfortable enough to enjoy hobbies, this rec room is truly every daughter’s dream. Ample natural light, amenities like WIFI and a mounted tv make this a great hang out spot day or night.


