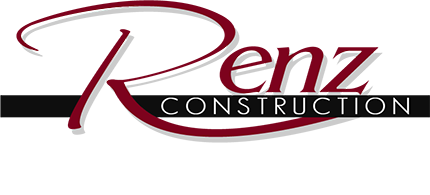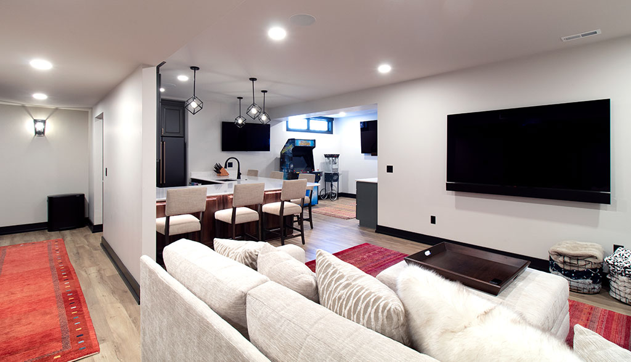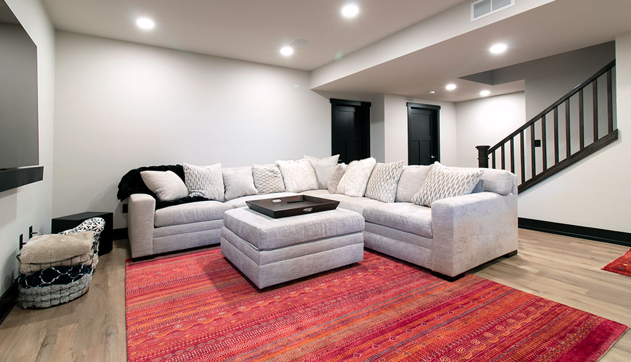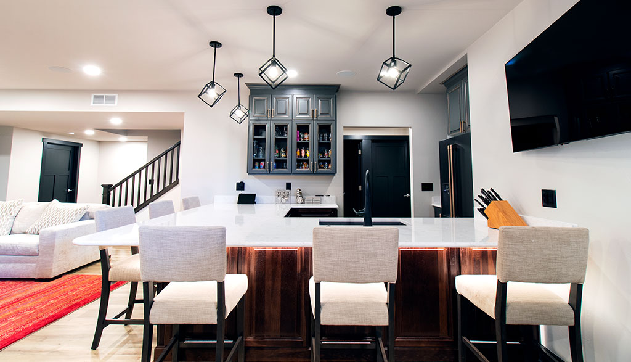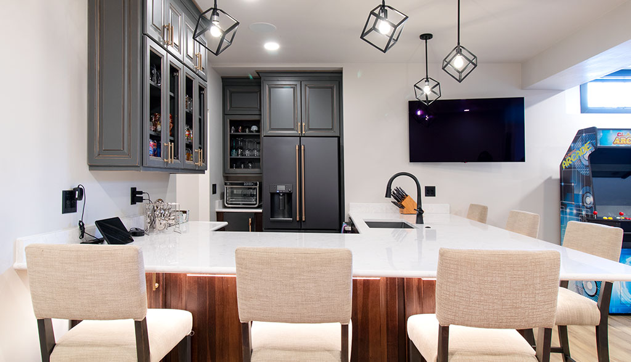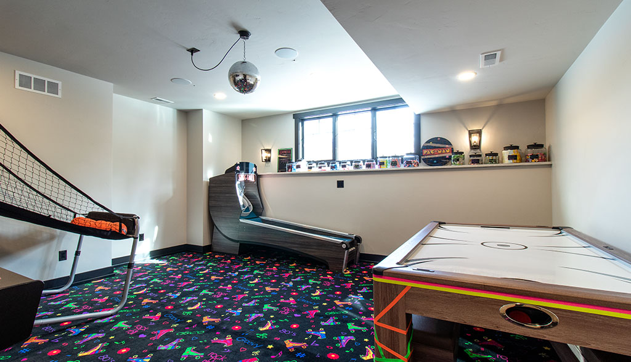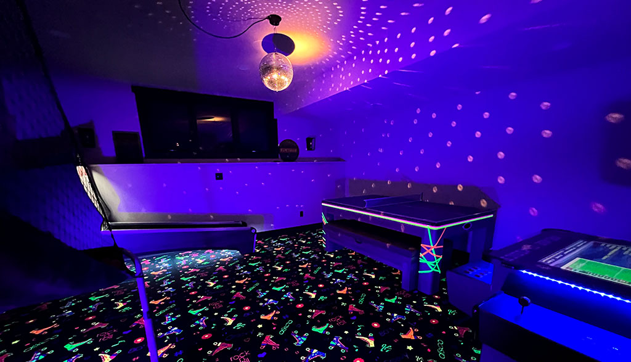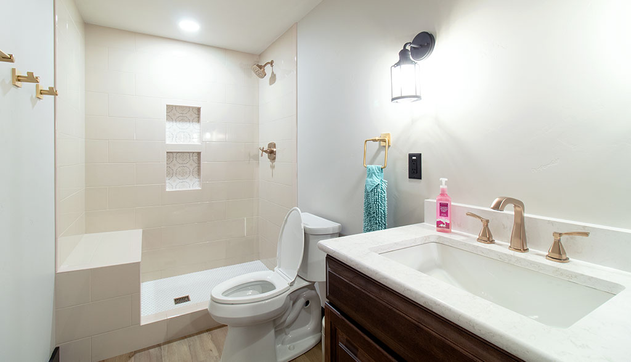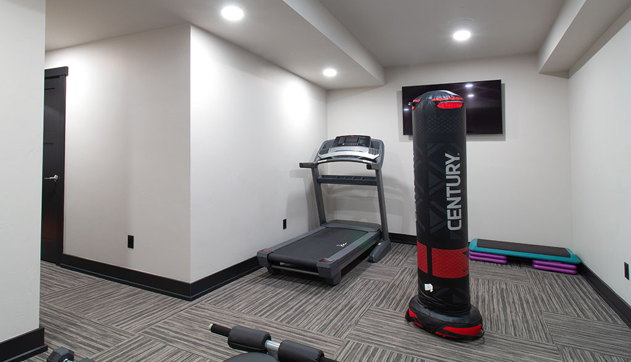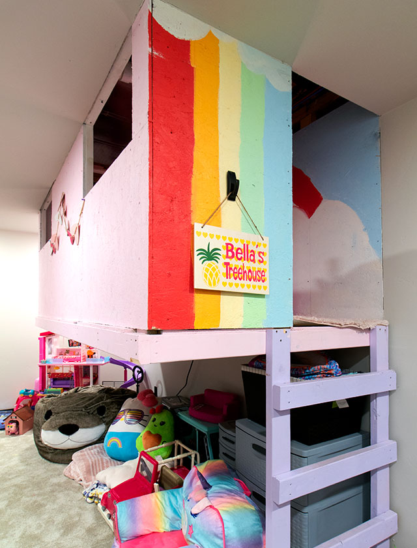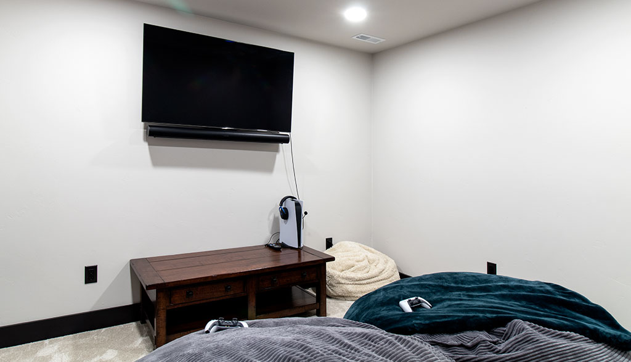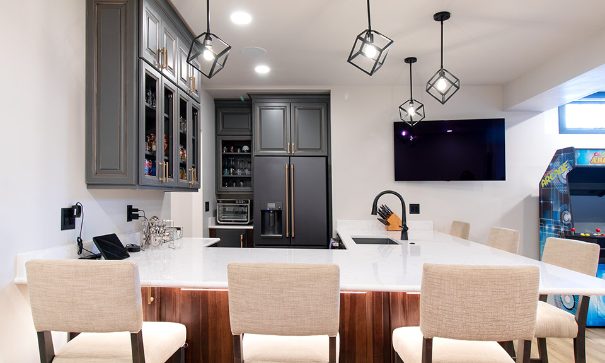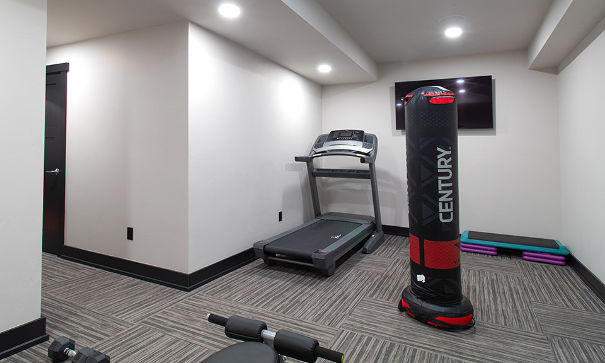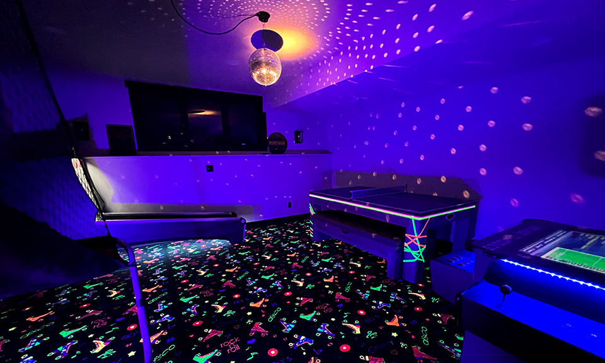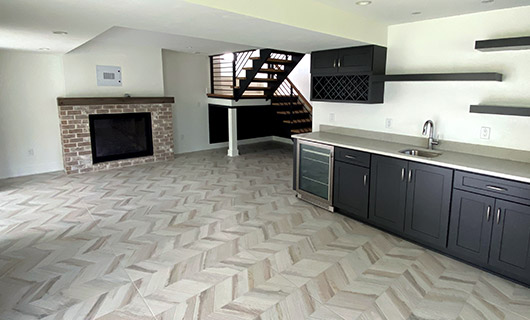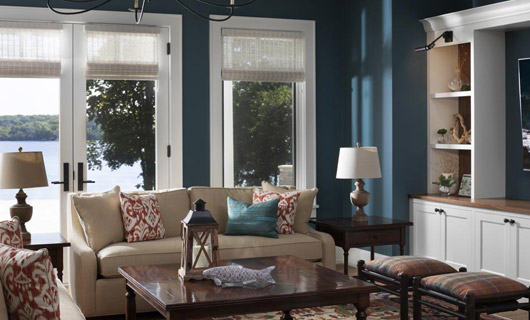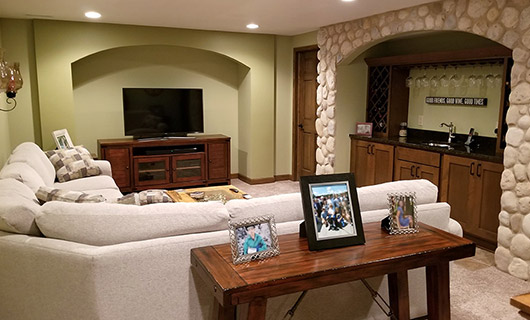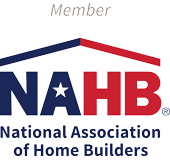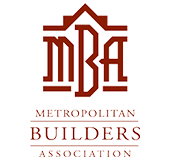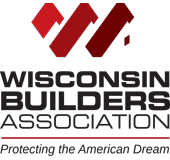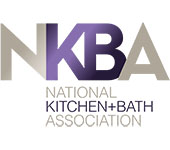True Craftsman Ranch Multi-Purpose Basement
This beautiful craftsman ranch takes advantage of every inch of space while maintaining the open and airy feel of its open concept floor plan. The finished basement is so much more than just a basement. The owners designed the ultimate recreation and relaxation area to truly unplug and enjoy time together as a family.
This Basement Has Everything!
We wanted this lower-level space to be just as functional as it is relaxing so we focused on creating an efficient layout with all the amenities for the whole family. This basement includes:
- A full kitchenette – with premium appliances, custom storage, eye-catching pendant lighting, a full wrap-around counter with quartz countertop and basin sink, with black and rose gold accents throughout.
- An entertainment/tv area – with mounted flat screen tv, a large sectional, and wood flooring.
- An arcade room – outfitted with old school and modern arcade games, lively glow-in-the-dark carpet, a candy shelf, a disco ball with party lighting, and a mounted flatscreen
- Full bathroom – with custom tiled shower, a vanity with large basin sink, and brushed gold fixtures throughout.
- A home gym – with padded, shock-absorbing flooring and a founded flatscreen for guided workouts
- A playroom – with a “tree” fort, high-pile soft carpeting, and lots of toy storage.
- A gaming room – complete with mounted flatscreen, sound bar, and high-pile soft carpeting.
- A guest bedroom – perfect for sleepovers
Wired for Anything
There is wireless internet throughout the basement to support the smart TVs, gaming systems, and arcade! Each room also includes smart phone-controlled lighting and has plenty of electrical outlets throughout for the whole family’s devices.
Designed for Comfort and Beauty
The basement is about more than amenities! We worked hard to create an open, bright lower level that is both welcoming and cozy. Using hand selected wall colors, chic fixtures, and a mixture of soft and smooth textures, the owners were able to create a modern space that doesn’t feel like a basement. Large windows with custom transoms let in plenty of light to keep the same open concept feeling of the upper level throughout the home.
This basement is nothing short of a relaxing retreat!
