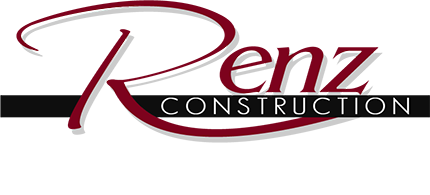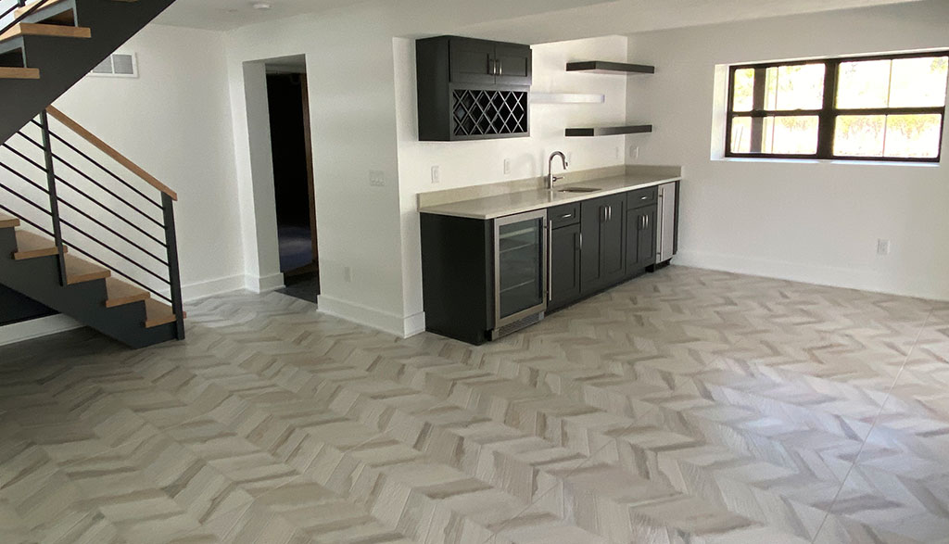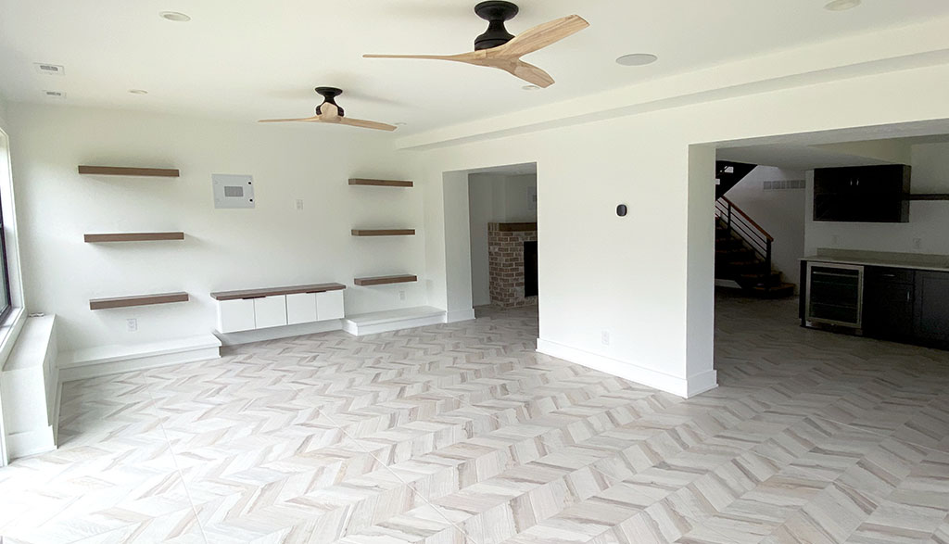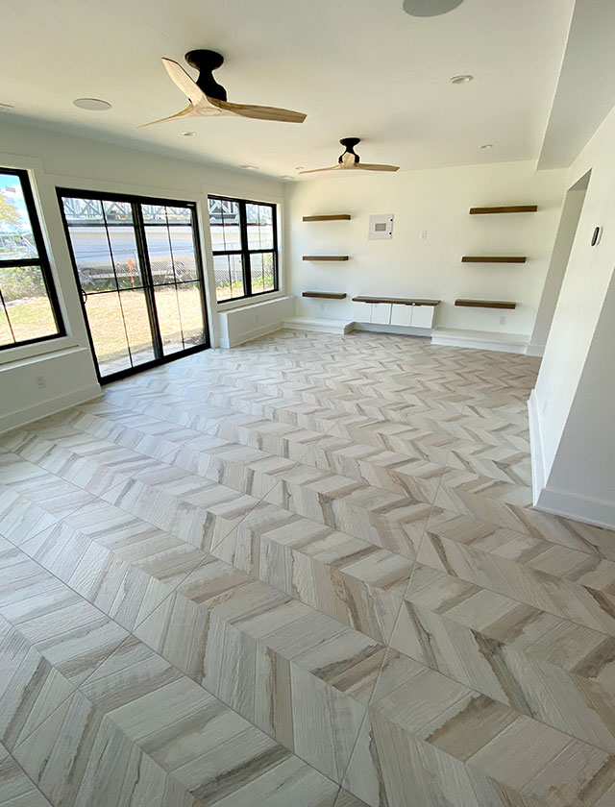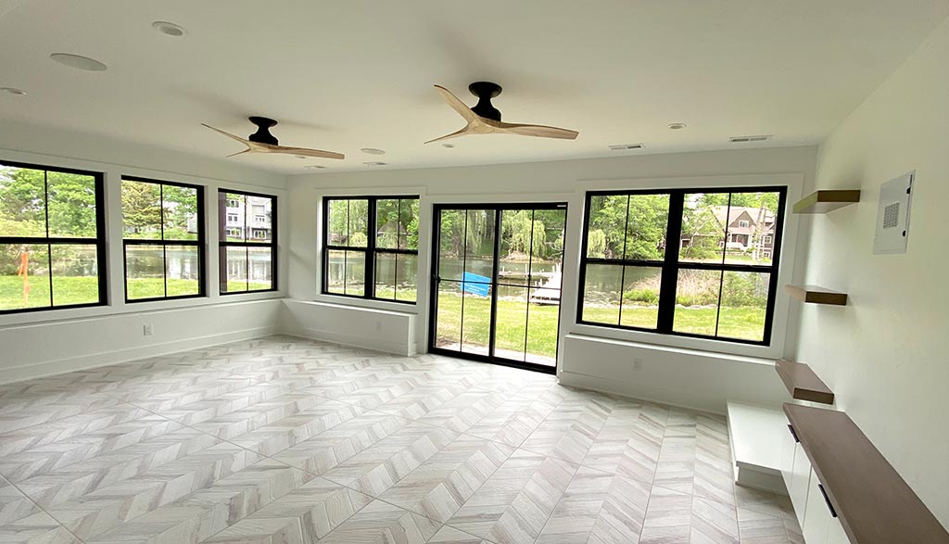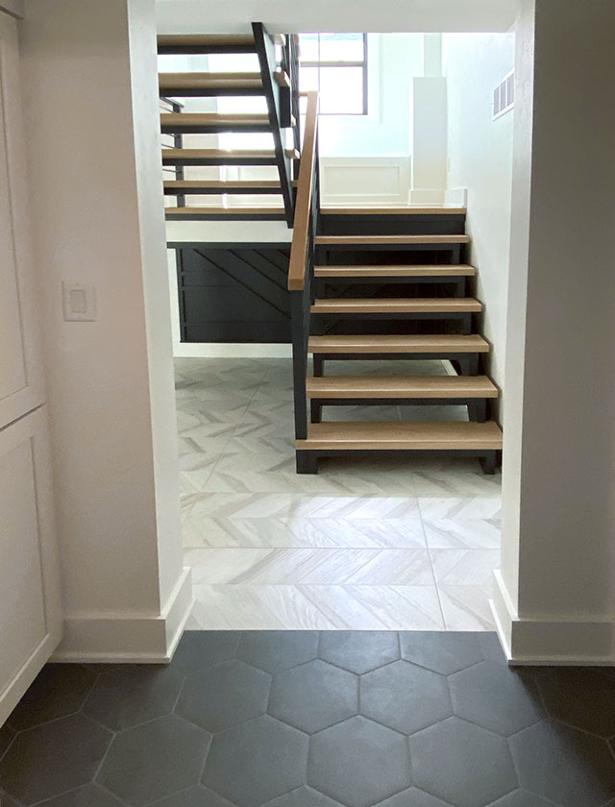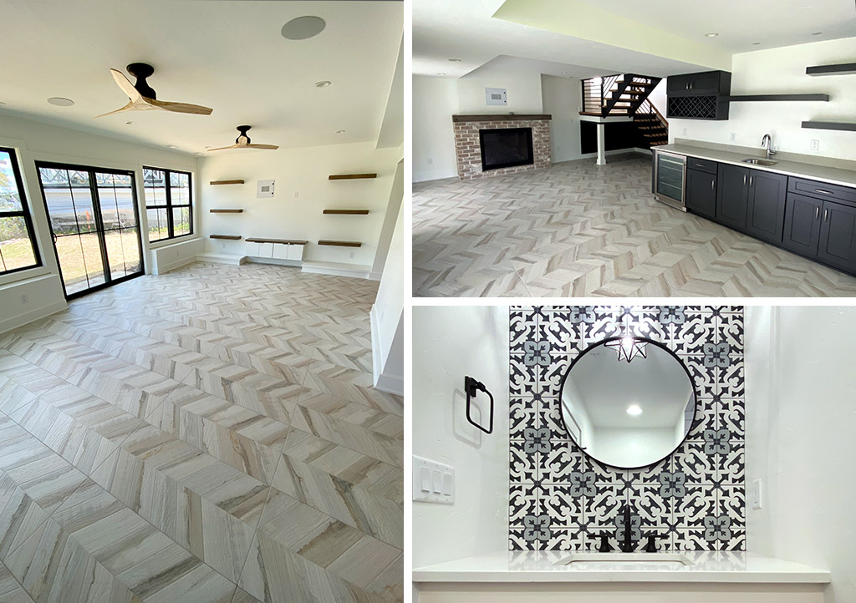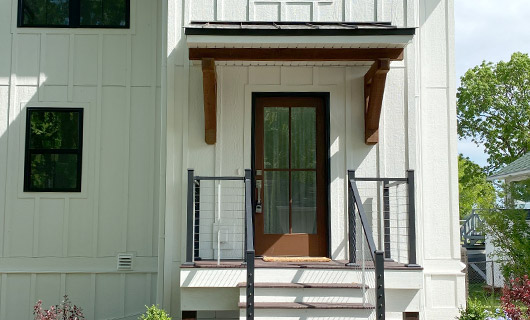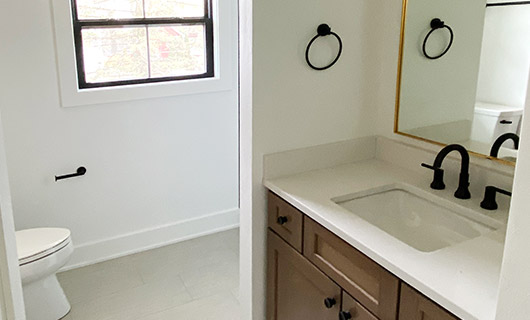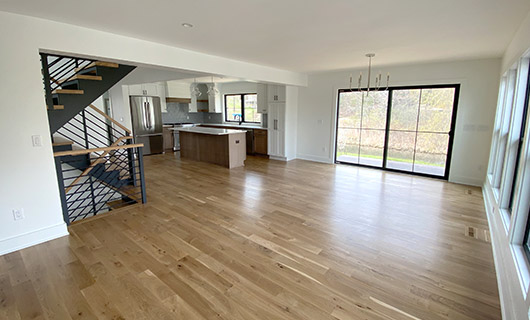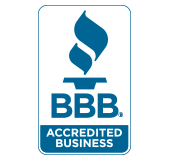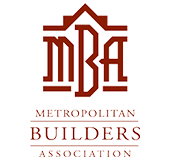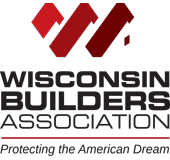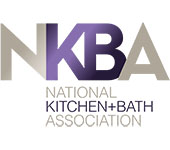Elkhorn Lake House Lower Level
A Functional and Fun Walkout Basement
This home’s walkout basement needed a lot of TLC to turn a dark, drab basement into a bright, engaging space for the whole family. The newly renovated lower level includes an open entertaining space, a recreation room, a four-seasons room, a full bath, and a storage and mechanical room.
Creating a Cohesive Entertaining Space
We created a chevron pattern with porcelain floor tile throughout the recreation and four-seasons rooms to help brighten the room and add visual interest and continuity to the space. New windows with fully renovated trim, crown molding, and a pair of French doors open up to the backyard dock while a cozy brick fireplace anchors the room.
We added a full wet bar, with a sink, beverage center, and floating wine rack to the recreation room make entertaining a breeze. Ample storage including a series of floating shelves above the bar and built-in media shelves prevent clutter and offer a chic alternative to traditional storage.
The Lower-Level Full Bath
To ensure we maximized the space in the lower level, we added a full bathroom with tiled shower, floating vanity, and intricate tile work. A full linen cabinet adds extra storage while matte black fixtures and hardware offer continuity with the other bathrooms in the home.
Get Started Today
For more information or to schedule your consultation with Renz Construction, contact us!
