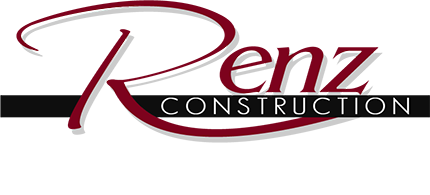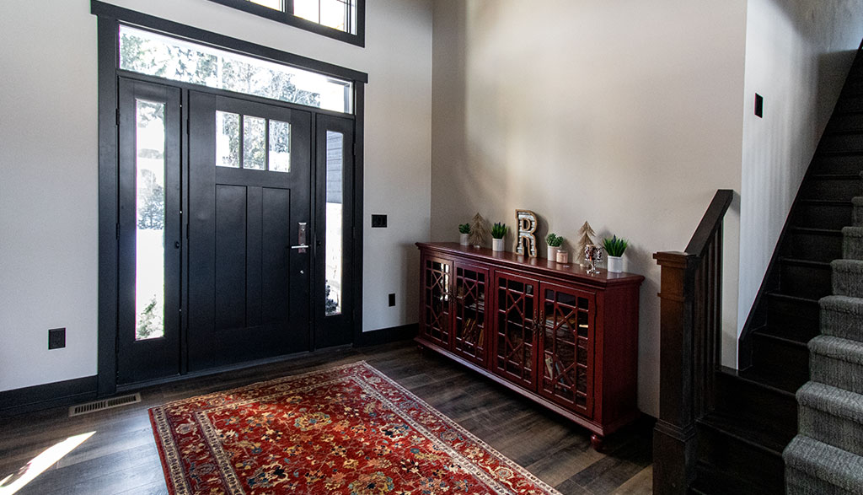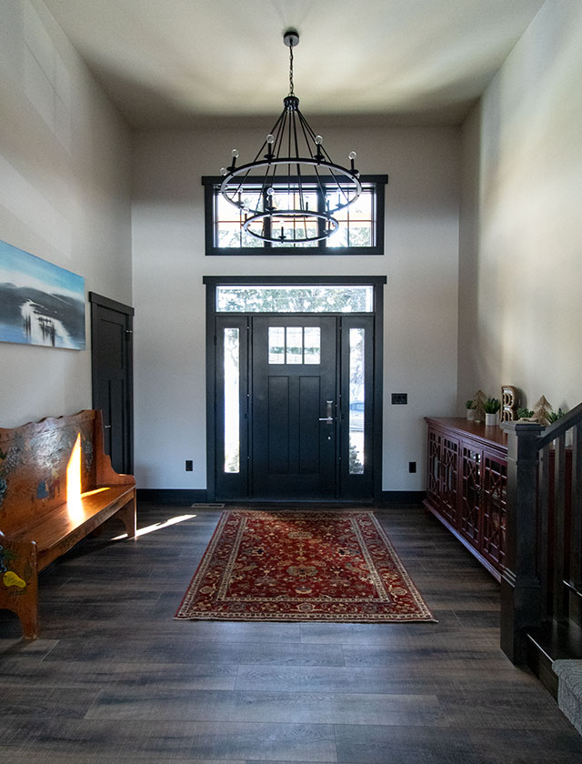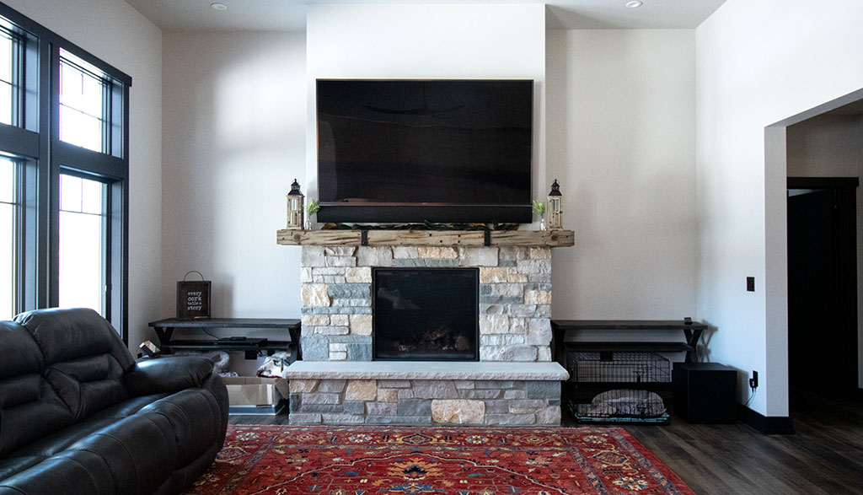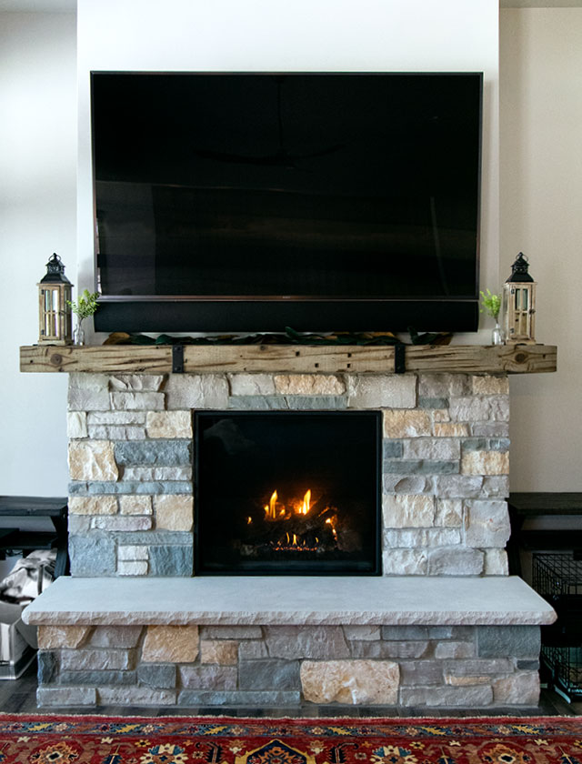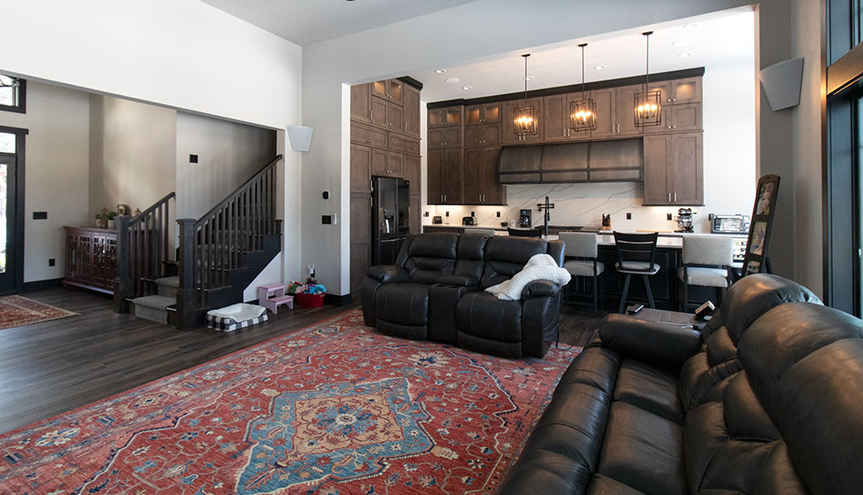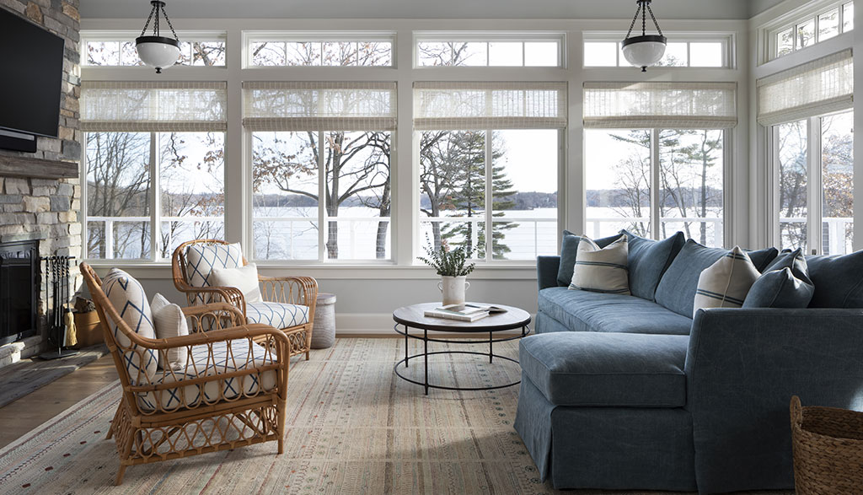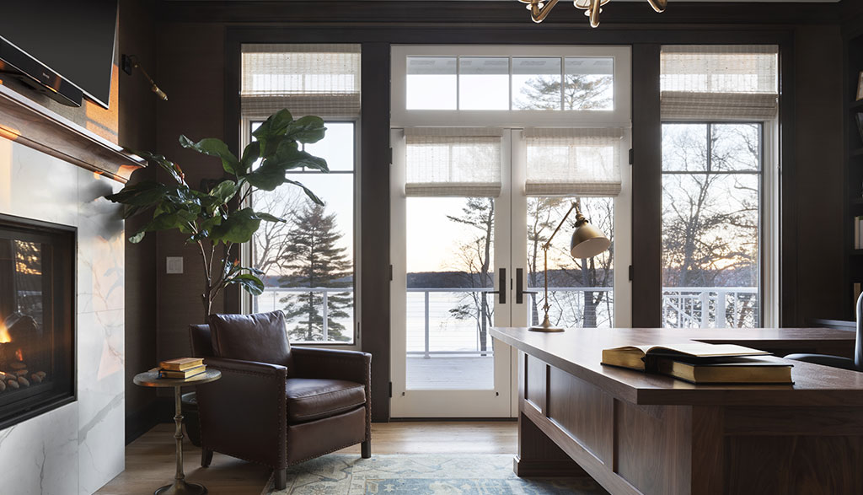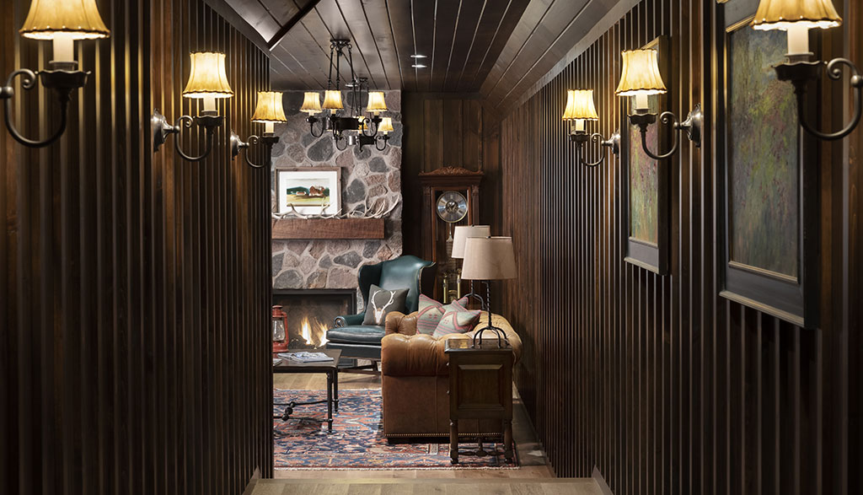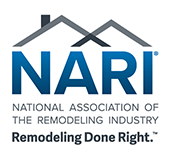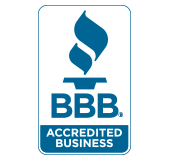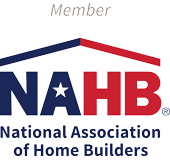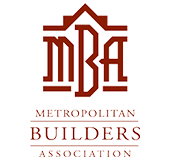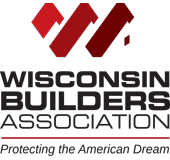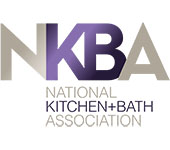Custom True Craftsman
Great Room and Entryway
It was important for the owners of this custom craftsman home to create an inviting and warm living area for the family and their guests to gather and relax. Continuing with the open concept theme of the home, this great room opens directly to the kitchen and the grand foyer. An extra tall ceiling and full windows flood the space with light and make it a comfortable and welcoming place to spend time.
Creating the Perfect View
This craftsman home has a classic wooded view in Oconomowoc that the owners wanted to take full advantage of when planning the layout. In order to make the most of the surrounding environment and let in the most light possible, we put a large picture window running along the side of the great room, next to the dinette. These windows look out on a beautiful, custom covered porch and into the wooded area behind the home making the space feel incredibly open.
A Custom Stone Fireplace
A stone fireplace creates a beautiful focal point in the center of the back wall of the great room. Elevated on a raised hearth that adds depth and structure to the room, this large gas fireplace has a custom black brick internal casement with a mixture of pine and birch logs.
A custom concrete, wrap around mantel creates a beautiful shelf space that acts as a visual anchor for the large flat screen smart tv.
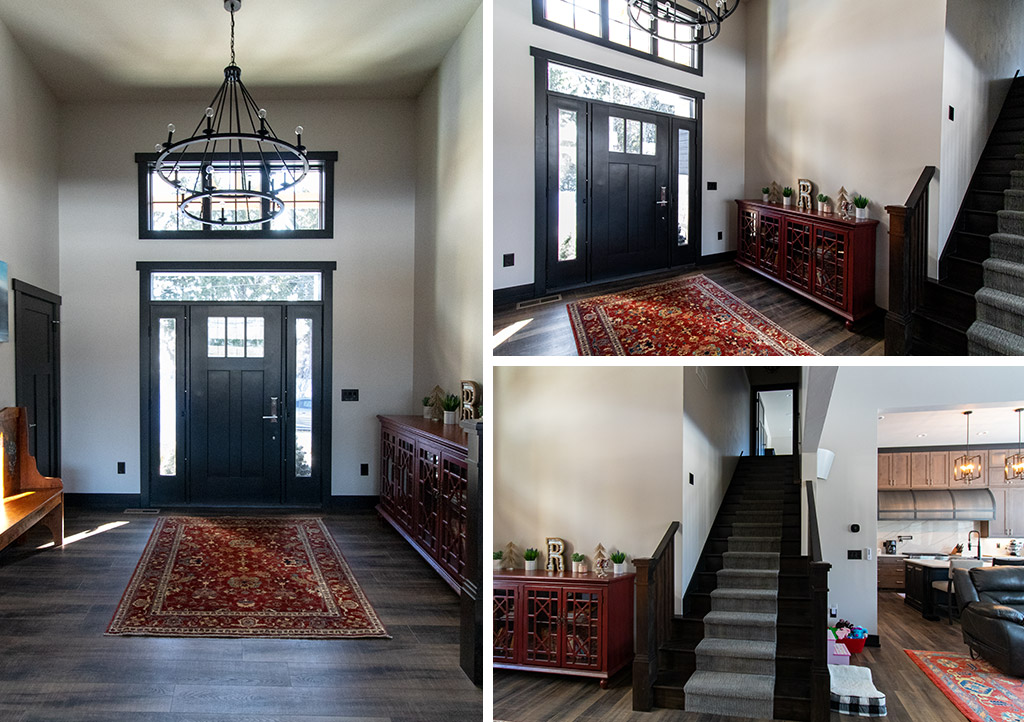
The Grand Foyer
Featuring a 13 foot 6 inch ceiling, this grand foyer makes a beautiful statement as you enter the home. The custom front door with operational transom windows help fill the entryway with light and can be opened to let in fresh air. The traditional craftsman frame of the door and the surrounding windows demand attention. A drop chandelier, centered perfectly in front of a set of transom windows creates a bold statement that can’t be missed. A true craftsman-style maple-stained staircase with a carpet runner leads to a bonus room that the owners use as an office.
