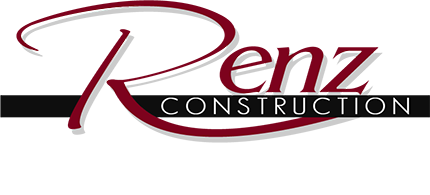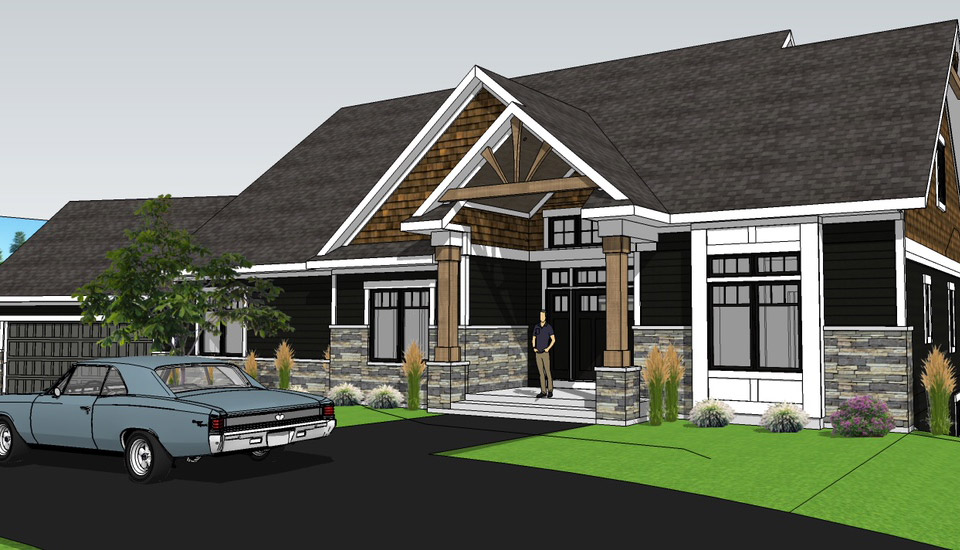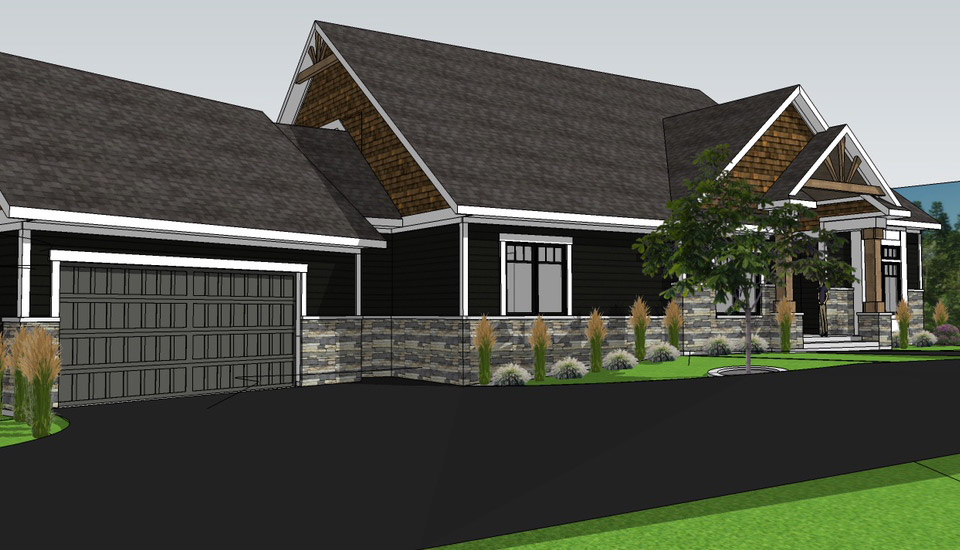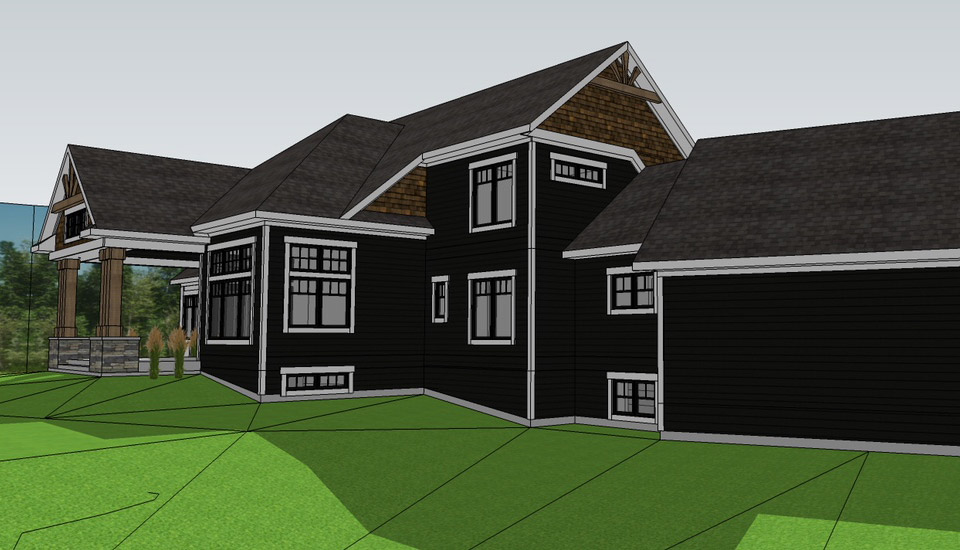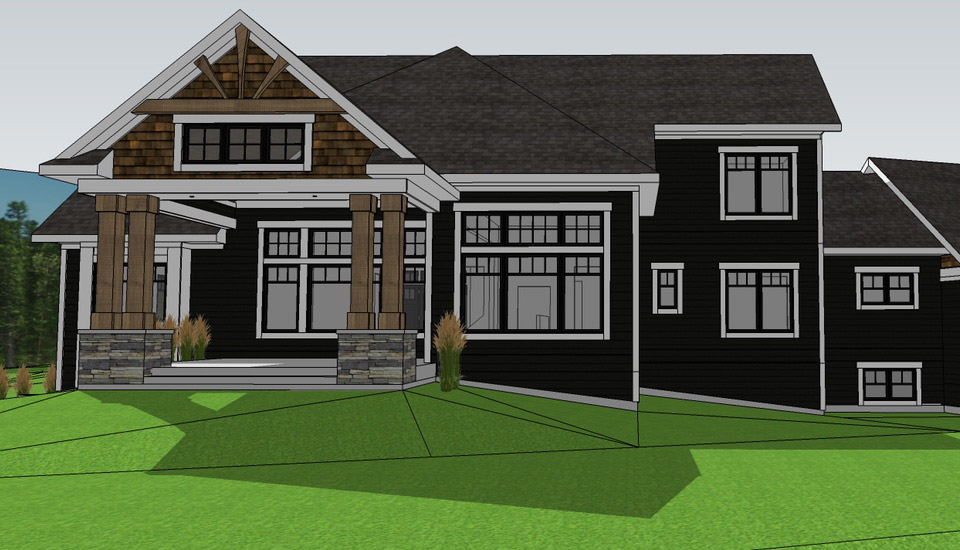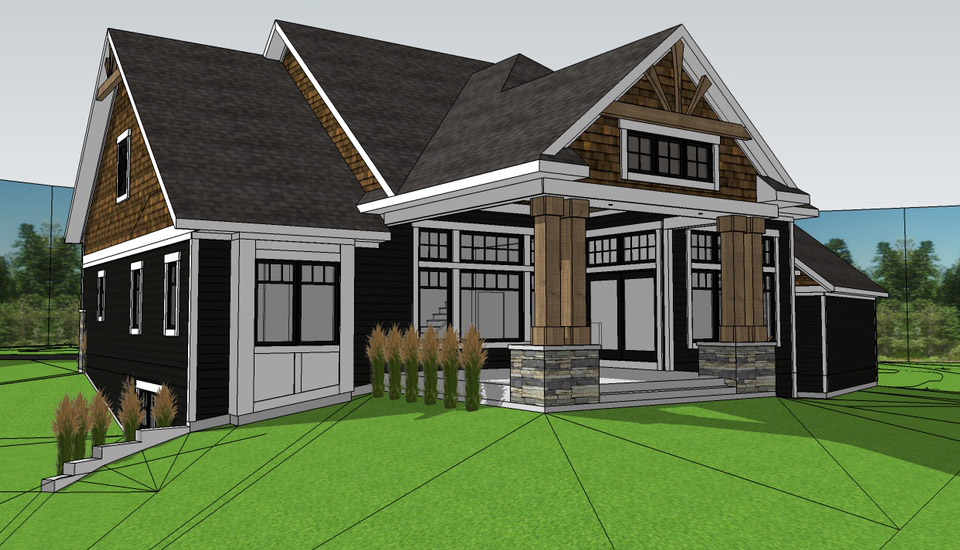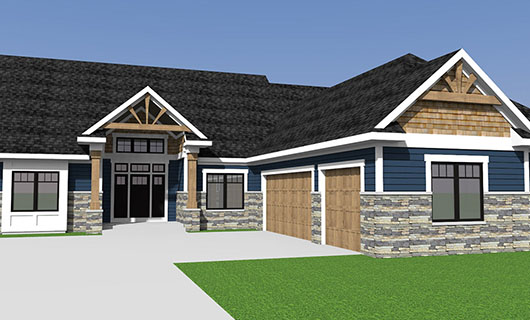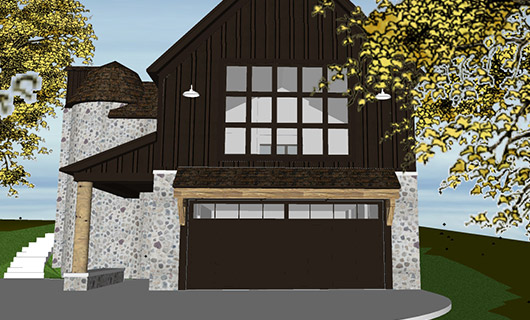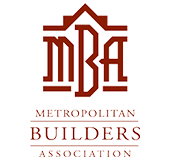The Modern Craftsman
Available for purchase, customization, and construction with Renz Construction Inc.
This 2,508 sq. ft. house plan comes with a beautifully-designed, custom front porch with secret, in-set bench for easy outdoor relaxation. Unlike traditional ranch-style homes, these house plans feature an open concept with 13-foot ceilings and a grand foyer. Stonework, wood siding, cedar shake accents, and white trim come together to create an elegant yet comforting aesthetic. Finally, front and rear covered patios complete the exterior of the home, to offer entertaining in all weather.
This 4-bedroom, 3.5-bathroom home plan comes with an attached 2-car garage and 16 individual spaces to accommodate families large and small. This plan includes:
- Foyer
- Great room
- Kitchen
- Dining room
- Power room
- Laundry room
- Mudroom
- Master bedroom
- Walk-in closet
- Master bathroom
- 3 additional bedrooms
- 2 additional bathrooms
- Home office
These house plans are available for purchase through Renz Construction. Work with our team to further customize this home and make it your own!
TAKE A 3D TOUR!
Our 3D rendering software lets our clients experience their home before we even begin the project! Making decisions for external and internal finishes is much easier when you can see the final result. Work with Renz Construction to truly customize your next home and be confident in your choices before we break ground. Explore this Chic Barn-Style Shop Garage below.
